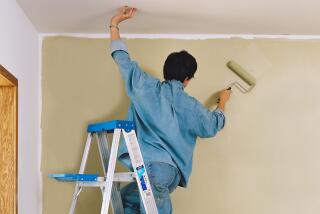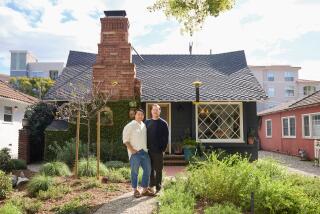As House Rises, So Does Need for Decisions
- Share via
The roof on our house was right. Once again we were surprised by the difference in perception between our drawings and the three-dimensional reality.
On second look, the elevations on the plans showed that the roof was just plain high. It was nearly at the legal height limit for that part of Manhattan Beach: 27 feet from the mean height of the lot.
The three-dimensional aspect of the place got dramatic when the second-story wall studs appeared.
We were asked about the location of a bathroom window, as the designer had erred and put it in an impossible place.
Hearth Measurements
We made an instant decision to have that window up high on the other wall. We wanted as much light as possible and privacy.
Thus are great decisions made, as was the one on the fireplace.
The unit had arrived, and we found that we had neglected to specify what we wanted in the way of a hearth.
“Fourteen inches high,” I said confidently. We had measured my wife’s parents’ hearth and that was a comfortable height for sitting and it looked good. Standard width was 13 1/2 inches, we were told, but how long did we want it? (This was one of numerous small items that were not drawn into the plans.)
I suggested running it the length of the protruding wall that ended in the fireplace and around the corner under the other open side of the fireplace. My wife and the foreman agreed, and so another design decision got made.
We were drawing more and more comments from neighbors passing by, and one Saturday, found a family of four trooping around on the unfinished second floor. My wife reminded them that children could fall off and that this was, as a matter of fact, private property.
The next Monday the builder lost an expensive saw to a burglar who had smashed a lock on his tool trailer.
Front Door
Meanwhile, decisions began to pile up: What color stucco? What design for the stained-glass window? What color for the deck rails? What material to use on the hearth? Marble? Tile? What color?
What kind of front door did we want? A plain, cheap one wouldn’t do, as the entry was a bit artistic in design. Nor would we want an ornate oak door with beveled glass: too traditional. (And too expensive, at around $2,000, and up.)
We settled on one that had glass panels in a formal, geometrical design that would relate to the deep red that we envisioned in the stained-glass window.
Then there was the matter of where we wanted plugs and switches. And what kind of bathroom fixtures?
And what about pre-wiring, the electrician wanted to know. It was yet another expense, paying a couple of hundred dollars for someone to string telephone and television wires around the house before the drywall went up. And don’t forget the doorbell.
Also, meanwhile, we were having trouble getting the carpenter to frame properly for our stained-glass window. First he put in a box that was too small; then he redid it, making the frame exactly the dimensions of the artwork: 24 inches by 36. It was too close, it would never fit.
And the frame wasn’t perfectly centered. The third time he got it right.
Then we got the electrical bill for “extras”--those things not covered by the plans. We had added a switch here, a plug there, a floodlight there. The total was $960. The money drain seemed to be at an ever higher tide.
Getting Money’s Worth
Things began to happen fast. Metal windows arrived and were put in. Curved deck rails were installed and looked excellent. The chimney was being boxed in and the top was angled to match the roof.
It was clear that we were getting our money’s worth, all city requirements were being met, friends and passers-by made approving remarks, and unless some weird problems were festering under the surface, the job was going beautifully and we were very happy.
The shopping continued to be agonizing, with such things as toilet size, type and color to be determined, and there were occasional communication breakdowns with the contractor: He had installed a shower diverter that wasn’t compatible with the fancy European-model hardware that we had picked, and so on.
Seeing Progress
But overall, progress had been excellent. We were nearing the end of eight weeks and were about ready for the last two big jobs, plastering the outside and drywalling the interior.
We looked at our front-yard melaleuca tree, surrounded by a pile of rubble, and tried to visualize a clean new lawn, a sidewalk winding its way around the tree. . . . Maybe we wanted to use an aggregate stone finish on the walk instead of the same old concrete.
We looked around at the dried grass strewn with construction sand, shavings, lumber bits and papers. It was finally happening. We were about to get a house . . . as soon as a few problems got taken care of.
NEXT: Stucco, drywall and an agonizing wait.
More to Read
Sign up for Essential California
The most important California stories and recommendations in your inbox every morning.
You may occasionally receive promotional content from the Los Angeles Times.






