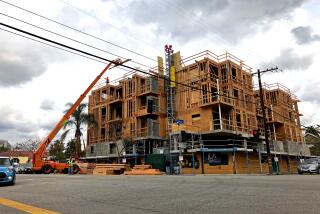Size Limits Seen as Cornerstone to Beverly Hills’ Battle of Home Bulk
- Share via
The Beverly Hills Planning Commission hopes to control a trend toward larger, bulky-looking houses by proposing a requirement for more space between homes and more creative architectural design.
The commission is proposing that, as a base, houses be limited to 1,500 square feet plus 35% of the lot size. For example, a 50-foot-by-120-foot lot--considered small in Beverly Hills--would be allowed a 3,600-square-foot house, while a larger, 100-foot-by-220-foot lot would be allowed a 9,200-square-foot house.
For the record:
12:00 a.m. July 24, 1988 For the Record
Los Angeles Times Sunday July 24, 1988 Home Edition Westside Part 9 Page 3 Column 1 Zones Desk 1 inches; 36 words Type of Material: Correction
A July 21 story about the Beverly Hills Planning Commission’s recommendations to regulate the building of large houses incorrectly stated the maximum size house that would be allowed on a 50-foot-by-120-foot lot. The correct size is 4,720 square feet.
A property owner who wants to build beyond the limit would be required to provide more space between his house and his neighbors’ and would have to design roof lines, facade and landscaping so that the house does not look bulky.
Evaluate Proposals
The commission presented its proposal to the City Council this week, but Mayor Robert K. Tanenbaum said the council should take its time to evaluate the recommendations.
The Planning Commission will meet in August to discuss its proposal. The City Council is expected to discuss the proposal at a meeting Sept. 20.
The Planning Commission has been looking for a way to control the size of houses for nearly three years after seeing a pattern of smaller, older homes on large lots being demolished and replaced with 7,000-to-10,000-square-foot houses.
Residents, primarily in the north part of the city, complained that the larger houses appeared bulky and were out of character in neighborhoods with smaller homes of 3,000 to 5,000 square feet.
Two years ago, the City Council adopted a temporary ordinance limiting the size of houses to 55% of lot size while the commission studied the matter.
But owners of larger lots complained that the 55% limit was not stringent enough. And owners of smaller lots, primarily in the south part of the city, said they needed to be able build beyond the 55% limit because of their small lot size.
The temporary ordinance limiting development to 55% was scheduled to expire in June. In May, the City Council made it permanent to give the commission more time to come up with another proposal.
The general provisions of that proposal were presented Tuesday.
In addition to the base limit of 1,500 square feet plus 35% of the lot size, the proposal calls for houses to be set in from the rear property line at least 30% of the lot’s depth, and set in from side property lines at least 20% of the lot’s width.
Property owners would be allowed to build 10% above the base limit in exchange for an additional 10% setback in the front and side yards, and a facade designed to eliminate the appearance of bulk.
‘Envelope’ of Lot
The maximum house size allowed for any property is the so-called “envelope” of the lot, a three-dimensional figure created by height and side, front and rear setback limits. For a 50-foot-by-120-foot lot, the maximum size house would be 3,540 square feet. For a 100-foot-by-220-foot lot the maximum size house would be 17,043 square feet.
To build to the maximum size would require Planning Commission review.
Planning Commission Chairman Meralee Goldman said she believes the commission’s proposal should meet the needs of most property owners.
“If people want to build a bigger house, then they have to design a better house,” Goldman said.
More to Read
Sign up for Essential California
The most important California stories and recommendations in your inbox every morning.
You may occasionally receive promotional content from the Los Angeles Times.






