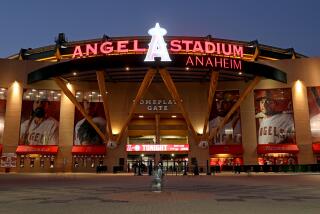Tower Has Location--by Ballpark : Opening Scheduled Wednesday for High-Rise in Anaheim
- Share via
High visibility should never become a problem for Hillman Properties’ $120-million Stadium Towers Plaza project in Anaheim.
It has the location: right next to Anaheim Stadium and the Orange Freeway.
It has the height: two matching 12-story towers.
It has the size: 540,000 square feet on a 10.8-acre site at Katella and Howell avenues.
Opening and Game
Ceremonies scheduled for 5:30 p.m. Wednesday at the Stadium Towers parking lot will celebrate the opening of the first of the twin buildings, followed by attendance of the evening’s Angels-Seattle Mariners game at Anaheim Stadium.
Dwight Belden, Hillman Properties vice president, is reviewing with the city and Amtrak the possibility of creating a pedestrian access from Stadium Plaza to both the stadium and nearby train station.
“Such access would contribute greatly to the convenience and comfort of stadium-goers, commuters and users of the planned commercial center, its restaurants and other support services,” Belden said.
For the developer, Stadium Plaza and Irvine Plaza are current key projects in Orange County. “With Stadium Towers Plaza we haven’t joint-ventured with anyone, and this represents a milestone achievement in construction for us,” he added.
“Each floor of the towers consists of 22,000 square feet where, normally in this area, projects offer only between 18,000 and 21,000 square feet per level.”
Along with the increased floor space that provides growth potential and single-floor tenants, Stadium Towers Plaza expects to provide the infrastructure amenities for office workers and community residents.
Phase 2, which will contain the second tower and a five-story parking garage for 1,600 cars, will begin when the first tower is 50% leased.
Best Exposure
The first tenant at Stadium Towers Plaza is American Collectronics Corp. which will occupy 4,000 square feet. Coldwell Banker Commercial Real Estate Services’ Rick Warner and Mark Fried at the Anaheim office are the exclusive leasing agents.
The project design has been the responsibility of Behrouze Ehdaie, project director, and John Elizalde, project designer, both with the Nadel Partnership Costa Mesa office.
The main concern in siting the project, Ehdaie said, was to give it the best exposure, both to the freeway traffic and to Katella Avenue, a much traveled main thoroughfare.
He added, “We also chose twin curvilinear structures in preference to box-like structures to provide better framing for the plaza and its central fountain. The entrances of both buildings are emphasized by three-story architraves that are well delineated arch forms on a strong base. Architectural detail on the upper floors is achieved with bandings of green glass and white precast concrete panels.”
Granite and marble finishes will enhance the lobbies and elevators will be trimmed with rosewood and its cabs will have fabric walls.
More to Read
Sign up for Essential California
The most important California stories and recommendations in your inbox every morning.
You may occasionally receive promotional content from the Los Angeles Times.






