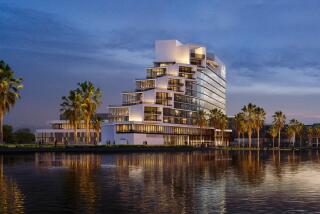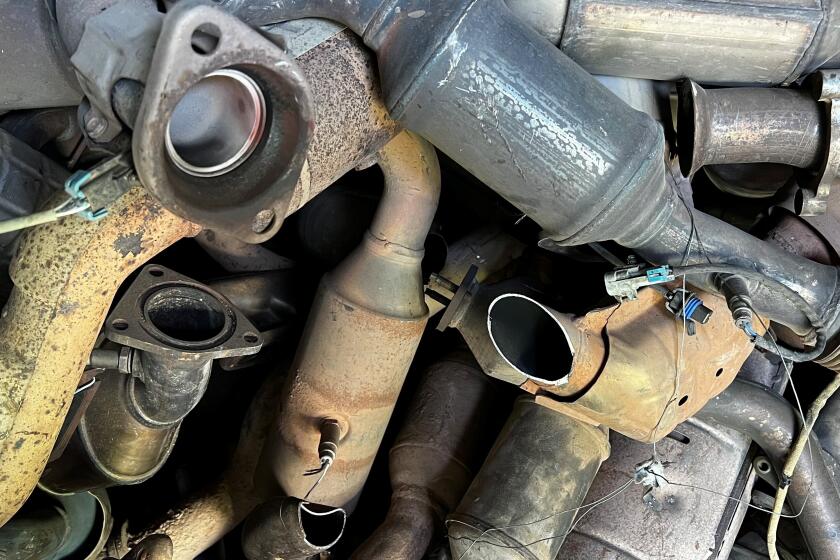TDC Project to Start in Cerritos
- Share via
A public ceremony will be held Friday to officially mark the start of construction on Cerritos Towne Center, a $225-million mixed-use project of Transpacific Development Co. adjacent to the Artesia (91) Freeway.
Phase 1 of the 125-acre, six-phase project (with an estimated build-out period of five to seven years) consists of a seven-story, 140,000-square-foot office building, already under construction, with completion anticipated in March, and a $24-million, eight-story, 203-room Sheraton Cerritos Towne Center Hotel, scheduled to open during the third quarter of 1989.
The 125-acre site, leased by the city of Cerritos to TDC for 99 years, is one of the largest parcels of undeveloped land at the border of Los Angeles and Orange counties. It is bounded by Bloomfield Avenue, 183rd Street and Shoemaker Avenue in Cerritos.
The city will receive ground rents as well as room and sales taxes until the lease expires, at which time the city will get back all the property and buildings.
City officials envision the TDC project as providing a much-needed downtown Cerritos identity. They expect it to generate more than $102 million in revenue during the first 20 years of operation of the office/hotel portion of Cerritos Towne Center and provide about 4,500 jobs. Revenue for the city in the next half-century is estimated at $585 million.
The city acquired the land in 1983 for $38.6 million. It has since completed $8.6 million in improvements surrounding the site, including the widening of streets, landscaping center medians, adding parkways, curbs and sidewalks, fountains, waterfalls and greenery at entrances to Cerritos Towne Center.
Also in the city’s plans is the 1,800-seat Cerritos Community Arts Center, to be completed in about two years at a cost of $30 million. City planners are spending another $7.8 million to build ramps from the Artesia Freeway into the center of the development, as well an overpass over Shoemaker Avenue, to be finished by February.
Regional Headquarters
TDC, a Torrance-based real estate development company, commissioned Archisystems International to create the master plan for the project and a built-to-suit, 51,000-square-foot facility for Automatic Data Processing, which entered into a five-year, $3.2-million lease with a move-in date of July 1.
The two-story building will serve as regional headquarters for the national accounts division of the computerized payroll services company.
The master plan for the center includes 15 office buildings ranging from one to seven stories and providing a total of 1.1 million square feet. The project will also have restaurants, financial institutions and other build-to-suit projects.
The architectural firm of Ellerbe Becket Inc., Los Angeles, designed the hotel, and Fong & Associates was assigned the landscape design for the master plan. General contractors include Wright Construction for the Phase 1 office building, and Peck/Jones Construction Corp. for the hotel.
Grubb & Ellis is the exclusive leasing agent.
More to Read
Sign up for Essential California
The most important California stories and recommendations in your inbox every morning.
You may occasionally receive promotional content from the Los Angeles Times.










