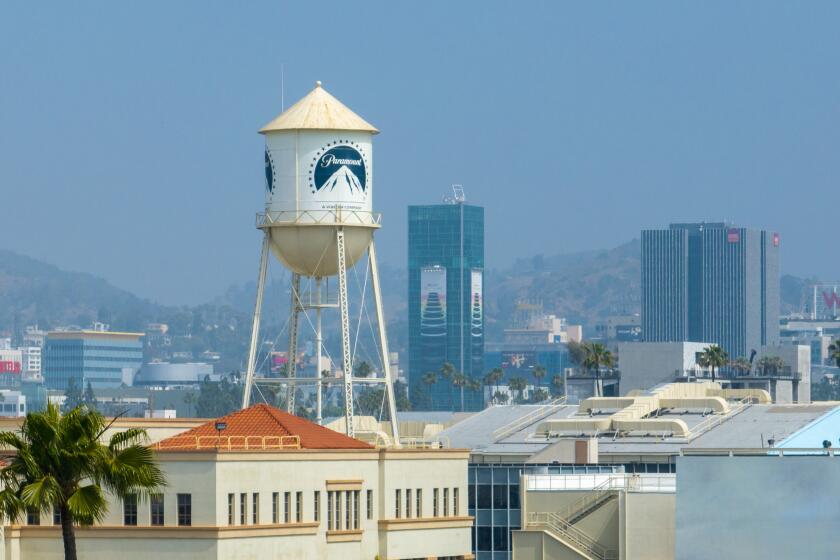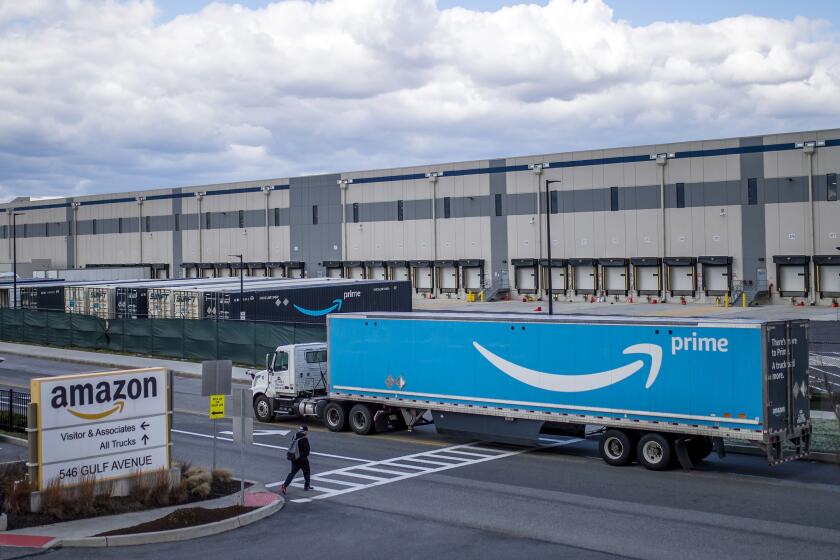35-Story Office Tower Rising in South Park
- Share via
Building activity at the northwest corner of 9th and Figueroa streets, has signaled the start of construction on the long-anticipated 865 South Figueroa tower, another impressive corporate address emerging in the South Park area, one block east of the Harbor (110) freeway.
For Manufacturers Real Estate--an offshoot of Manufacturers Life Insurance Co. of Canada, it is the second major office building investment in downtown Los Angeles following a successful first venture, the 100%-leased Manulife Plaza at 5th and Figueroa.
The $200-million, 35-story structure will provide 681,000 rentable square feet of office space including 11,000 square feet of specialty retail and restaurant facilities on the ground floor.
As downtown development continues southward, Figueroa Street also continues to reflect considerable changes in its urban scale--a far cry from the flat lands on which early pioneer developer Ozrow W. Childs built a 1,600-foot water ditch for the city for payment in land at $1 a square foot. The land included all of Figueroa (formerly Grasshopper Street) from 6th to 12th streets and down to Main Street.
For modern developers of that south Figueroa stretch, it has been a “waiting game,” said Manufacturers’ John Patton, the firm’s vice president of development.
“We decided to position ourselves on that street back in 1981 and purchased our site as a land assembly,” Patton said in a phone interview from his Toronto office.
“It was a question of timing for us. Our view, early on, was that what had happened to Bunker Hill would eventually be repeated in the South Park area. But it was only recently that we have seen a window opening for that market.
“With the start of new projects at 7th and Figueroa and Citicorp’s Phase 2 project now under way to the north, we are looking to a good tenant climate in 1990-91 in that area.”
The waiting period, Patton added, has allowed his firm to reassess and upgrade the 865 South Figueroa project designed by Los Angeles architects Albert C. Martin & Associates.
“The tower will now have an all-granite exterior, including the parking deck, the rest rooms will be done in marble and the mechanical elements of the building will be substantially enhanced to provide state-of-the-art services, such as a card key-controlled access system, individually controlled air conditioning for each floor and complete fire/life safety systems, including a rooftop helipad and full-sprinklered offices.”
Timeless Look
Slated for completion in June of 1990, the structure will combine clean, ascending lines with setbacks to create a classic and timeless look. Parking will be provided in the seven-level, 850-car parking structure contiguous to the building.
Surrounding the office tower will be a plaza with fountains and landscaped grounds. Its focus will be an art sculpture designed by Elyn Zimmerman, composed of running water and crafted granite boulders, that will begin in the 26-foot-high lobby and extend to the outside plaza.
Office floors will provide 19,200 square feet of column-free space and will have up to 32 corner office opportunities with panoramic views from six-foot-high windows.
The exclusive leasing agent is Cushman Realty Corp.
More to Read
Inside the business of entertainment
The Wide Shot brings you news, analysis and insights on everything from streaming wars to production — and what it all means for the future.
You may occasionally receive promotional content from the Los Angeles Times.










