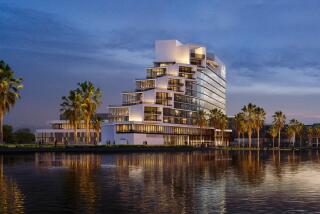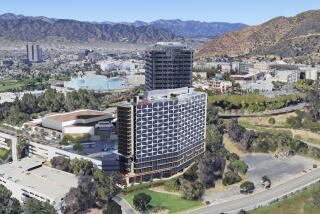Larger Than Originally Conceived, but Council Members Like It : Glendale Agency Approves Preliminary Plans for Luxury Hotel
- Share via
The Glendale Redevelopment Agency on Tuesday approved preliminary plans for a proposed luxury downtown hotel that could be larger than originally planned.
Red Lion Inns, the hotel chain based in Vancouver, Wash., that was selected from among several competitors by Glendale officials almost 2 years ago to build the downtown hotel, presented plans Tuesday for a 403-room, 20-story hotel tower and convention complex. The city’s plans call for a 350-room hotel.
City officials have worried that any increase in the size of the hotel, to be built north of the Ventura Freeway between Central Avenue and Brand Boulevard, may exacerbate traffic congestion downtown. Yet traffic consultants concluded that congestion is going to be so bad anyway that an increase in the number of rooms would have little added impact.
Although agency members voted 5 to 0 to accept conceptual plans, the action does not endorse the additional rooms proposed by the developer, said Susan Shick, deputy redevelopment director. She said the number of rooms could be reduced by eliminating one floor of the tower. That decision will be made at a later hearing.
Nevertheless, council members sitting as the redevelopment agency said they like the new design concept for the hotel, which features a slender tower where rooms would have sweeping views of the Verdugo Mountains to the north and city lights to the south. “I’m impressed with the geometry of the building,” Mayor Carl Raggio said. “I like it.”
Original plans submitted by Red Lion called for a rectangular 16-story structure more typical of hotel design. But Thomas W. Henry, vice president of design and construction for the hotel chain, said his company asked architects Frizzell-Hill-Moorhouse of San Francisco and Santa Barbara for a design that is “not just another ordinary hotel.”
He said the architecture will feature extensive use of glass, landscaping and greenery throughout the building to provide “an inviting greenhouse effect.”
A luxury lounge and restaurant would be built in a clear glass pyramid structure at the top of the tower. Convention and banquet facilities, including meeting rooms, restaurants and entertainment lounges, would be in a ground-level wing separate from the tower and facing out on an expansive park.
Separate drop-off points would be provided for hotel and conference guests entering from Glenoaks Boulevard.
The Vergudo Wash, which separates the hotel site from Glenoaks, will be covered with concrete and landscaped as part of the park, city officials said. It is the first such proposal in Glendale to cover and use a channel owned by the Los Angeles County Flood Control District.
Construction on the $36-million project is expected to begin next fall, with completion projected for the spring of 1991.
More to Read
Sign up for Essential California
The most important California stories and recommendations in your inbox every morning.
You may occasionally receive promotional content from the Los Angeles Times.






