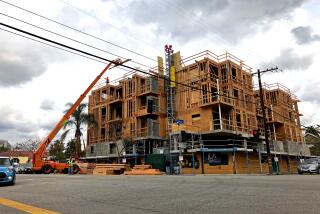Putting the Bloom Back in New Housing : Pasadena Task Force Calls for a ‘City of Gardens’ Ordinance With Flowery Language
- Share via
PASADENA — The city Board of Directors has ordered the preparation of an ordinance to require builders to make a central garden the focus of all new apartment and condominium projects, with parking well-concealed from passers-by.
The ordinance is based on a planning document called “A City of Gardens” that was developed by a team of consultants under guidance from a community task force.
City directors embraced the new approach this week even though some builders and architects complained that the standards are impractical, will increase housing costs and will not produce more attractive housing. Architect Jack Corey said he “loves the idea of gardens,” but the proposed design standards are full of technical flaws and so unworkable that builders will frequently file appeals to deviate from the requirements.
Director Rick Cole conceded that the standards are imperfect, but said they can be corrected through experience. The city needs a new approach, he said, because the current code has produced projects that are “absolutely unacceptable to any kind of quality of life for the people who live in them or have to live next to them.”
And, he said, if the city allows builders to continue constructing such projects, residents will demand a halt to all construction, and the result will be a “mindless no-growth policy.”
Public Comment
Directors instructed the city attorney’s office to prepare an ordinance based on the new standards and to circulate it for public comment for four weeks before adoption. In the meantime, projects that have already been submitted to the city will be allowed to go forward under the old standards.
The new approach is designed to break a pattern of long, narrow multifamily units built in rows, with asphalt dominating the open space. The city report outlining the City of Gardens standards says such buildings violate the integrity of neighborhoods and detract from the city’s historic character.
The report says that, “The most noticeable and important quality of Pasadena neighborhoods is their overall garden character,” with courtyards, lawns and flowers.
It also says that “Pasadena’s residential streets are relatively free from dominance by the automobile. Pasadena has a slow and graceful character created by trees and buildings. . . . The traditional Pasadena quality depends very much on the fact that parking is invisible,” placed behind buildings. It says that “driveways that are beautiful in Pasadena are like mysterious paths, leading through trees or shrubs, to some place in the back. Projects where a wide asphalt aisle with parked cars entirely dominates half of a 50-foot lot completely lose this character.”
The proposed standards would require that all multifamily projects have a garden or landscaped court as their focus. The main garden would take up 17% to 20% of a lot.
Tile Fountains
Projects would be required to have roofed balconies, tile fountains or other attractive features.
The city’s planning consultants and Planning Commission had recommended that all parking be confined to the rear 40% of a lot. But directors enlarged the area where parking might be permitted to the rear 60% of a lot, after Director Kathryn Nack said she feared that placing parking far apart from some of the residences would be inconvenient and pose security problems.
To offset the increased open space requirements, the new standards would allow buildings in some cases to be constructed at the side and rear property lines without a setback.
The City of Gardens standards would apply in all the city’s multifamily zones that allow 16 to 48 units per acre. It would not apply to downtown districts that allow more units per acre, nor to projects that involve mixed uses, such as retail stores on the ground floor and apartments above.
More to Read
Sign up for Essential California
The most important California stories and recommendations in your inbox every morning.
You may occasionally receive promotional content from the Los Angeles Times.






