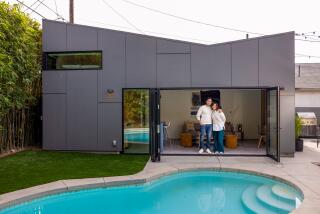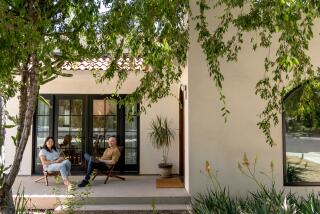Home Improvement : Couple Removes Wall to Create Open Master Suite
- Share via
European master bedroom suites emphasize intimacy, rather than modesty. Anyone who has seen European TV commercials quickly gets the idea that nudity in Europe is more common than it is here.
Stewart and Ellen Fair wanted the utmost in intimacy in the master suite addition to their 35-year-old Altadena house, so they went the European, open-look route that eliminates the walls between the bedroom and bath.
“We realize that the intimate, open look isn’t for everyone, but it’s something that we wanted in our master suite,” Stewart Fair said. “Some people might want to put the toilet in a more private location.” The open plan look makes the 21-by-28-foot suite appear even larger than it is--an effect that is heightened by the use of built-in cabinets throughout. The only movable furniture in the room is a small wicker set in front of the fireplace, a fireplace positioned to be viewed from both the built-in water bed and the two-person spa tub.
Cabinets are Fair’s business. He’s the owner of Kitchens by Stewart, a Pasadena kitchen design and installation firm, so it was natural that he thought of extensive built-ins on virtually every wall rather than conventional furniture when it came time to create the interior.
Built-In Televisions
One feature of the suite is a built-in television cabinet at the foot of the bed that hides two TV sets: one for the bed, one for the bath. A remote control unit raises the sets to viewing position and lowers them so they aren’t visible when not in use.
“We wanted to have just one set, on a swiveling platform, but that wasn’t practical,” he explained.
Besides the large Kohler spa, the bathroom fixtures are all Kohler and the faucets are by KWC.The master suite bath includes a two-person shower, with individual shower heads and an additional hand-held unit.
There are two sinks set into the Avonite counter tops, each flanked by built-in hand soap and hand lotion dispensers.
The bathroom area is placed in a nook so that it isn’t visible from the double-door master suite entry. The ceiling is lower in the bathroom area than in the bedroom to enhance the intimate feeling, Fair said.
One feature that is highly visible is the angled soffit bedroom ceiling, giving texture and interest to what otherwise would be a large, boring surface, Fair said. Directly above the TV cabinet is a ceiling fan.
Recessed Lighting
“The angled soffit ceiling added about $1,000 to the cost, but it’s worth it,” he said.
Cabinets on either side of the bed conceal stereo components, records, cassettes and compact discs. Lighting fixtures are recessed into the ceiling and controlled by dimmers.
When they bought their house more than a dozen years ago, the Fairs were attracted by the large, irregular lot and the spacious, well-built house.
The price was reasonable at $81,000, especially compared to home prices in West Hollywood, where they had lived before.
A large outbuilding provided room for his woodworking and car restoration hobbies, and the large lot permitted future expansion of the house.
When it came to adding more space, a second-story addition on the west end of the house seemed a natural way to fit a master bedroom suite into the house, Fair said. To get the maximum amount of space, he decided to have the addition cantilevered over the rear yard.

