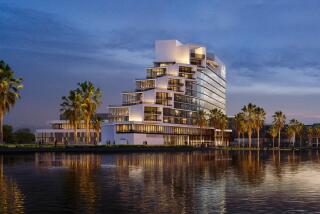Glendale Scales Down Hotel’s Size but Not Amenities
- Share via
Plans for Glendale’s proposed downtown hotel and convention center have been scaled down in size, but not in amenities.
The latest design proposal unanimously approved Tuesday by the Glendale Redevelopment Agency calls for a 350-room, 18-story hotel to be built on the south side of Glenoaks Boulevard between Central Avenue and Brand Boulevard.
The developer, Red Lion Inns of Vancouver, Wash., proposed building a 403-room, 20-story tower in December.
While city officials had approved the preliminary design of the larger project, they said they were concerned about a series of complex issues involving traffic circulation and congestion.
Limitation OKd
Red Lion had agreed to a 350-room limitation when it was awarded the development rights two years ago.
Thomas W. Henry, vice president of design and development for the hotel chain, said architects revised plans after meeting with city officials and consultants.
The latest proposal calls for dramatic step-backs in the upper floors of the tower on both the north and south facades, which will allow for larger rooms and suites with corner windows, balconies and sweeping views.
New plans for traffic circulation will include a private street through the hotel garage allowing access from Glenoaks Boulevard and Arden Avenue. Drop-off points for the hotel lobby will be separated from the entrance to the convention wing with its ballroom and banquet areas.
Frank Fuller of ELS Design Group of Berkeley, the city’s consultant, said the “design of the hotel has genuinely improved” with plans that offer more “creativity and excitement,” such as changes in the form of the building and abundant landscaping that will include a large fountain. He said the changes represent “a large improvement in quality . . . which will be readily perceived by hotel users.”
Lush Setting
Barbara Knight, acting deputy redevelopment director, said one of the most unusual aspects of the urban hotel will be its lush park-like setting. The Verdugo Wash, which separates the hotel site from Glenoaks, will be covered with concrete and landscaped as part of the park, city officials said. It is the first such proposal in Glendale to cover and use a channel owned by the Los Angeles County Flood Control District.
Perry Burr, a San Francisco landscape architect working with the developer, said landscaping over the wash is a particularly “critical issue.” He said berms seven feet high and taller will be created to provide enough soil to support large conifers and flowering trees.
“It’s essentially planting on top of concrete,” he said. The berms will also serve to buffer noise from surrounding streets.
“The architecture of the building and the park environment around it will make the project one of the more unique hotels in Southern California,” Fuller said.
A final design review is scheduled in 60 days. Construction on the $36-million project is expected to begin next fall, with completion projected for the spring of 1991.
More to Read
Sign up for Essential California
The most important California stories and recommendations in your inbox every morning.
You may occasionally receive promotional content from the Los Angeles Times.






