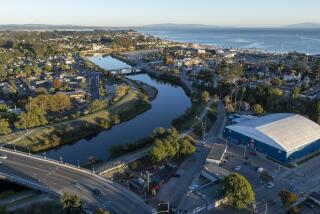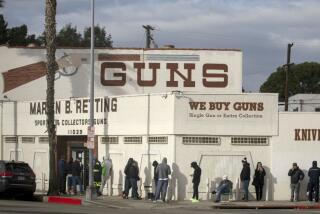Culver City Council Agrees on 4-Story Building Height Limit
- Share via
The Culver City Council may have finally found the magic number in its debate over how tall commercial buildings should be.
The council on Monday unanimously agreed to have City Atty. Joe Pannone draft an interim ordinance limiting commercial buildings to 58.5 feet, or four stories. An additional 13.5 feet would be allowed for mechanical or electrical equipment.
The proposed ordinance is to be discussed at a council meeting April 10.
The council has been debating height limits for more than a year. Last year, slow-growth advocates collected more than 3,000 signatures on an initiative petition to limit buildings to 56 feet. The initiative will be on the ballot in April, 1990.
Meanwhile, the City Council adopted a temporary ordinance limiting buildings to 97 feet, and requiring City Council review for any building more than 43 feet tall. The maximum height limit had been 167 feet, or 12 stories.
Last month, Councilman Steven Gourley proposed a height limit of 64 feet--including space for electrical or mechanical equipment--but could get support only from Councilman James D. Boulgarides. Gourley and Boulgarides, who were elected last year after campaigning to limit development, have been pushing the council to adopt a lower height limit.
The council decided on the 58.5-foot limit during Monday’s discussion of extending the current temporary ordinance. The 97-foot height limit was extended, but may be replaced with the new proposed interim ordinance.
Jay Cunningham, city planning director, said there have not been any projects of more than four stories proposed in the year that the interim ordinance has been in effect.
Mayor Paul A. Jacobs had asked city staff to recommend a height limit based on city building code definitions for four-story buildings. Although he has opposed all previously proposed height limits, Jacobs acknowledged in an interview Tuesday that the community wants a height limit lower than 97 feet.
“There is no question that there is a strong wish to further reduce the height limit,” Jacobs said. “Up until (Monday) night, I have not been particularly comfortable with the numbers that were discussed. But I do feel comfortable with these numbers and definitions.”
Jody Hall-Esser, the city’s community development director, said the 58.5-foot number is based on 13.5 feet per floor and 18 feet for the first floor with a lobby. She acknowledged that five floors could be built within the 58.5-foot height limit by lowering ceilings, decreasing the ground floor lobby and including less space between floors. She said she is recommending that the new ordinance also specify the number of stories permitted.
An additional 13.5 feet would be allowed for mechanical or electrical equipment, such as air conditioning units for the building. Architectural features, such as turrets, bell towers, clock towers and chimneys, above the combined 72-foot limit would require City Council approval.
Hall-Esser also recommended that the City Council stay with the city definition of “building height,” which is the same as the national Uniform Building Code.
Building height is defined as “the vertical distance above grade . . . to the highest point of the coping on a flat roof or to the deck line of a mansard roof or to the average height of the highest gable of a pitched or hipped roof. The height of a stepped or terraced building is the maximum height of any segment of the building.”
Reached by telephone after the meeting, Robin Turner, a sponsor of the ballot initiative, said she was not aware of the new proposed height limit. She said it was too early to say what effect the proposed ordinance could have on the ballot initiative.
However, she said the intent of the initiative is to limit buildings to four stories.
More to Read
Sign up for Essential California
The most important California stories and recommendations in your inbox every morning.
You may occasionally receive promotional content from the Los Angeles Times.













