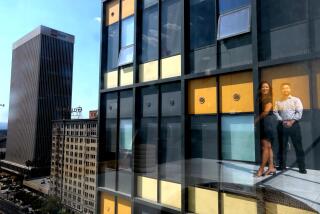Commercial Scene : Several Phases Finished at Former May Co.
- Share via
Several phases of the multimillion dollar renovation of the former May Co. building at 8th Street and Broadway have been completed, according to project directors Danny Partielli and Saleh Shalomi.
The first phase was designed to open up about 100,000 square feet of ground-floor selling space to retail merchants who are presently in business. Expansion of the retail area to the second floor is planned.
The second phase, already completed, has resulted in about 100,000 square feet of low-cost office/warehouse space, and the third phase has been expedited to accommodate another 30 to 50 businesses in about 113,000 square feet on the sixth floor.
The developers said the fourth phase will open up 350 new parking stalls in the building’s two sub-basements, along with another 113,000 square feet of office/showroom and warehouse facilities.
More to Read
Sign up for Essential California
The most important California stories and recommendations in your inbox every morning.
You may occasionally receive promotional content from the Los Angeles Times.






