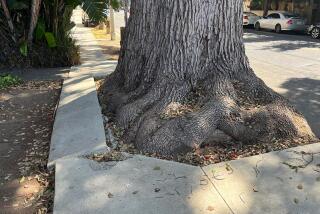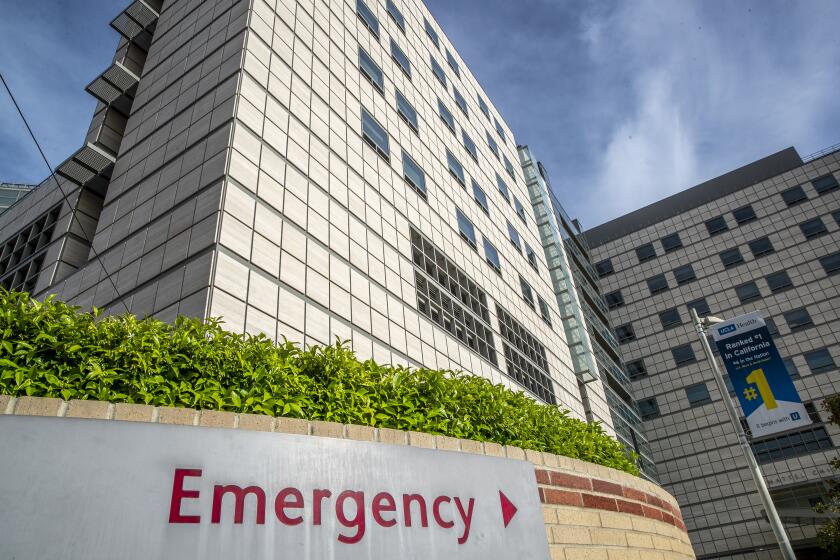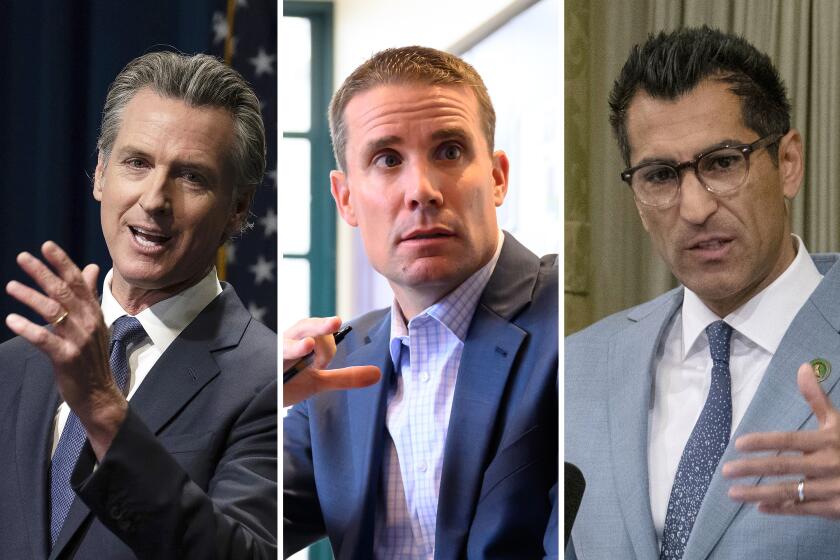Council OKs Balboa Park Master Plan
- Share via
The San Diego City Council on Tuesday approved a plan to guide the development of Balboa Park into the next century.
It is the first overall plan for the park since 1960 and calls for renovating historic buildings, reducing traffic, making the park more accessible for pedestrians and preserving open space.
The result of more than eight years of work and often acrimonious debate, the plan represents a framework for future discussion between backers of museum expansion efforts and those who wanted to keep those institutions from encroaching on open park space.
The council unanimously approved the plan, 8-0, with Councilman Ed Struiksma absent.
“I think we’ve met the needs of both ends of the spectrum,” said David Twomey, assistant director with the city’s Park and Recreation Department. “We’ve finally arrived at a consensus. It’s not the end of the road, though. We’ve still got a lot of work to do.”
Councilman Bob Filner, whose district includes Balboa Park, said a new master plan has been his top priority since his election to the council.
“The fight is not over yet, but the battlefield has changed considerably,” he said. The new plan “puts the brakes on commercial development,” Filner said. Museum expansion will have to be consistent with the guidelines established in the master plan, he said.
Reservations Expressed
Council members Judy McCarty and Bruce Henderson, although favoring the plan, expressed reservations about possible restrictions on the expansion of some museums.
“I would just hate to see something happen when it comes down the road and someone wants to do something and then they are told that they can’t because it conflicts with the master plan,” McCarty said.
The master plan sets guidelines for park development; specifics will be debated when “precise” plans are drawn up. Guidelines for the precise plans will be established in about four months, Twomey said.
The cost of the plan, estimated at $100.2 million over 20 years, will be paid for through a portion of funds generated from the Transient Occupancy Tax.
Landscaping and minor park improvements will begin “almost immediately,” Twomey said.
Major improvements, such as construction of a parking garage behind the Organ Pavilion, a key to other renovations outlined, might not begin for two years, Twomey said.
The parking garage would be no bigger than the existing 387-space open parking lot behind the Pavilion, but would be landscaped on top to function as a pedestrian use area. The garage would replace spaces that would be eliminated by the development of a pedestrian mall in the Prado and Palisades areas of the park.
A pedestrian promenade will be created on the west side of the parking structure to link it with the Prado. The master plan calls for expanding the House of Pacific Relations, which will be increased by 4,000 square feet.
The Palisades and Federal buildings, and the Balboa Park Club will be renovated and restored.
Cabrillo Bridge to Stay Open
Cabrillo Bridge, which some park purists wanted closed to automobile traffic, will remain open, but only to eastbound traffic, freeing the westbound lane for an intra-park tram, and pedestrian and bicycle use.
Three historic courtyards at the site of the former naval hospital will be used for Park and Recreation offices. The large parking lots to the southwest of the site will be retained for public parking.
The possibility of equestrian trails was left open for reconsideration.
“This plan allows us to return much of the park to the pedestrian through the recovery of open parkland and the reduction of the automobile traffic,” Filner said. “At the same time, the use of the tram system will enable us to improve access to our cultural facilities and the rest of the park.”
Established in 1868
The 1,300-acre park was established in 1868 when city trustees set aside 1,400 acres as a permanent public reserve.
Early park development was severely restricted because of the lack of water and revenue.
By 1881, a high school, children’s home, city pound and gun club were among the groups infringing on the open parkland.
In 1903, the first park plan was drawn up, and by 1909 rumblings were heard of an exposition at the park celebrating completion of the Panama Canal. As part of the preparations, a contest was held to name the park. The name of Spanish explorer Vasco Nunez de Balboa was chosen.
5 Years to Complete
The Panama California Exposition grounds took more than five years to complete. The fair ran from 1915 to 1916 and attracted more than 3 million people.
The first appropriation of land to the U. S. Navy for the World War I effort took place in 1918. The Navy began building a hospital in 1921, utilizing the area first occupied by the orphanage.
During World War II, the Navy occupied all of the remaining buildings and closed the park to the public. For six years, until the Navy left the park, the central mesa was known as Camp Kidd.
In 1958, the firm of Harland Bartholomew & Associates was contracted to prepare a master plan for Balboa Park, which was completed in 1960.
MUSEUM OF MAN
More than dry bones. Calendar
More to Read
Sign up for Essential California
The most important California stories and recommendations in your inbox every morning.
You may occasionally receive promotional content from the Los Angeles Times.













