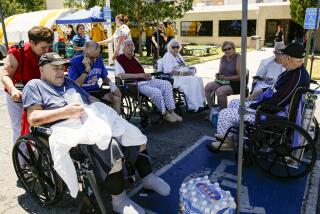Children’s Hospital to Build $58.4-Million Addition
- Share via
Children’s Hospital on Tuesday unveiled plans for a $58.4-million addition that is designed to relieve a space crunch that has forced administrators to turn away more than 100 patients during the past year.
The San Diego City Council on Tuesday approved zoning changes for the three-story wing that would be the largest building project in the 35-year-old hospital’s history. Ground breaking will take place in the fall and construction is scheduled to be completed during 1992, according to Children’s spokeswoman Sharon Ross.
Children’s will use accumulated cash reserves, borrowed funds and donations to finance the expansion.
The building will include space for 114 beds and support facilities for an existing surgical pavilion. Children’s also plans to build a separate, four-story office building, a helipad and a 1,000-car parking garage at its Kearny Mesa hospital complex.
Struggling to Keep Pace
Children’s, the only hospital in San Diego and Imperial counties dedicated solely to pediatric care, has struggled in recent years to keep pace with an ever-increasing demand for medical services, according to Children’s President and Chief Executive Blair L. Sadler.
San Diego County has 130,000 more children than it did 10 years ago but the county has 100 fewer pediatric hospital beds, Sadler said. That shortage of beds probably will grow worse because health planners expect the number of children in San Diego and Imperial counties to grow by 17% by the year 2000.
“We cannot meet the health care needs of the community solely through continued renovation and incremental expansion of present facilities,” Sadler said. “The new wing, plus other planned additions, will allow Children’s” to meet that anticipated demand, Sadler said.
The hospital has in the past completed several relatively small additions, including a new surgical pavilion. In 1988, Children’s completed an 18,000-square-foot, 20-bed addition that increased the hospital’s bed total to 154.
While Children’s administrators hoped that the 20-bed expansion and the new surgical wing would keep pace with demand for several years, the additions were overwhelmed within months.
The newly announced expansion would raise Children’s bed total to about 220. The addition will include a special care unit, a new emergency room, a new entrance and a pediatric intensive care unit.
Rooms With ‘Homelike’ Theme
The new addition will feature rooms that include “a homelike theme,” according to Sadler. Nurses’ stations will be located in the center of each 10-patient unit, giving nurses a direct line of sight to most patients.
Those 10-bed clusters will make it “easier for a child to comprehend how he fits” into the hospital, according to Pat James, lead designer with the NBBJ Group, a Seattle-based architectural firm that will design the addition.
Individual rooms will be designed to allow parents to stay overnight with their children because “children whose parents (remain overnight) typically have shorter hospitalizations,” Sadler said. “Cutting down on the fear factor gives parents, children and hospital staff immeasurable peace of mind.”
Construction crews will begin with the 1,000-space parking garage, “which will replace parking displaced by the construction of the new wing,” according to Ed Carter, Children’s vice president of facilities development. Children’s also will construct a new road that connects Meadowlark Drive with Frost Street and Berger Avenue. A new entrance to the hospital will be completed once that road is useable.
More to Read
Sign up for Essential California
The most important California stories and recommendations in your inbox every morning.
You may occasionally receive promotional content from the Los Angeles Times.










