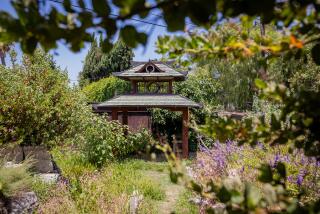Cliff May; Home Designer Perfected the Ranch Style
- Share via
Cliff May, who perfected the graceful yet informal single-story California ranch houses that today are home to thousands of Southern Californians and others around the world, died Wednesday. He was 81.
His son, Mike, said his father had a brain tumor but chose to keep on working rather than enter a hospital. May died at his office studio in Brentwood.
A sixth-generation Californian who was raised on a ranch on what is now Camp Pendleton, May was a rarity in the home design field in that he was not a designated architect.
Yet the simple, affordable homes he began designing at the height of the Depression in 1931 now dot more landscape than most architectural firms achieve in several lifetimes.
In his book, “The Dream Houses of Los Angeles,” Brendan Gill called May “by far the most skillful practitioner of the California ranch-house style.”
His homes, numbering nearly 20,000, range from those of Robert Mondavi (and Mondavi’s winery in Napa) to some as far distant as Australia, Venezuela, Switzerland, Ireland, Italy and several on Caribbean islands.
In them the rooms flow into each other and look out onto terraces and enclosed patios.
He had combined the informal layout of the California adobe courtyard home with the practical and affordable materials of the board-and-batten bungalow. A Times architecture critic described it as “a marriage of the Hispanic style and Yankee ingenuity that was part of May’s heritage.”
Among his most significant innovations was moving the garage from the back yard to the front and attaching it to the house. In other cases he provided for the family car in a breezeway under a roof, giving birth to the carport.
“The only reason people had put their cars in the back yard,” he said in a 1987 interview, “was because they had replaced horses and that is where the barns were. The barns simply had become the garages.”
May’s designs not only saved on driveway space but enabled young families to devote their back yards to children’s play and entertaining.
His homes gained popularity in the 1940s and ‘50s as returning veterans and a burgeoning population produced the Southland’s postwar housing boom.
Many of his homes were custom renditions for special clients but an estimated 18,000 were built for the masses using his plans.
Thousands more were adapted from his concepts by architects and builders around the world.
“I guess you can say that it is a compliment, of sorts,” May noted.
Although May designed homes for the common man, his own house on 20 Brentwood acres with 10 acres of rolling lawns featured 10,000 square feet with a 55-foot-long living room.
Known as Mandalay, it was his principal residence until a recent divorce.
Until Gov. George Deukmejian in 1988 made licensed architects of registered designers, May had worked his entire life without that designation.
Even afterward he didn’t join the American Institute of Architects.
“I’m not a joiner,” he said.
In addition to his son, May is survived by three daughters and nine grandchildren.
In lieu of flowers, the family suggests contributions to the Los Angeles Conservancy for its Cliff May Memorial Lecture Series, an annual series in which historians will discuss major Los Angeles architects.
More to Read
Sign up for Essential California
The most important California stories and recommendations in your inbox every morning.
You may occasionally receive promotional content from the Los Angeles Times.






