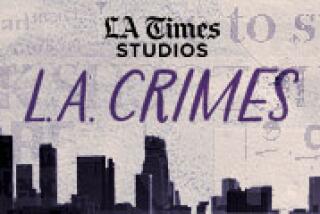Golden Triangle Offers Isolation, Confusion
- Share via
SAN DIEGO — On a recent morning, a hiker braved the dense urban jungle known as the Golden Triangle, the 8,682-acre area surrounding University Towne Center shopping mall.
The exploration concentrated along La Jolla Village Drive between Interstates 5 and 805, where the most intense development has occurred in recent years. City planners call this “North University City.”
Traveling among a confusing jumble of low-, mid- and high-rise buildings, our adventurer experienced the shortcomings of the area that has grown since the city of San Diego approved the original master plan in 1960.
To get around on foot, the hiker blazed fresh trails from one isolated super-block development to another, hopping over shrubs, cutting up hillsides and crossing the few remaining vacant lots.
Planners promise at least five pedestrian bridges over busy streets to help pedestrians circulate, but so far only two have been built. The most prominent of these spans La Jolla Village Drive with barren concrete and chain-link fence.
From some sidewalks in the Golden Triangle, no signs of human life were evident inside or around buildings. Reflective glass and ground-level walls hide people from view. Buildings are isolated from sidewalks by tall, grassy berms.
Many projects feature large utility boxes plopped right next to the sidewalk.
Cars and parking lots dominate the landscape. Parking garages are often the most visible features of buildings.
In fact, two of them serve as graceless eastern gateways to the community, flanking La Jolla Village Drive west of Interstate 805.
While several city planning experts, including City Architect Mike Stepner, now acknowledge many of the Golden Triangle’s shortcomings, some members of the University Community Planning Group believe their community is a success.
One is Harry Mathis, the group’s chairman and a longtime area resident. His only real complaint is that the development of parks hasn’t kept pace with the development of large buildings.
“The original concept was to grow up as a residential area,” Mathis said. ‘South University City has essentially realized that. North University City was going to be an extension, but visionaries like Ernie Hahn and (Dr. Hollis) Hamstra took a different view.”
In summary, what the “visionaries” foresaw, during a rewrite of the community plan completed in 1971, was a dense office-industrial-commercial area that would support UC San Diego’s growing reputation as one of the top research universities in the nation.
Stepner was a city planner in the early 1970s, when the new ideas were born.
“As the university went more into research, the community went into research-and-development type office uses, changing that whole vision of a campus town. Huge parcels became inward oriented, and it was difficult to get from one to another.
“I have a lot of faith in University City that it will be different from today. As it infills, it will be more pedestrian-oriented.
“It’s a real urban node, like what we’re trying to achieve downtown: housing, commercial, retail, with different uses close together.” Additionally, the area could be linked with downtown and North County by an extension of the city’s light-rail transit system by the mid-’90s.
In hindsight, Stepner wishes some of the multiblock projects had been broken by through streets, which would have reduced their imposing scale and provided better access for both cars and pedestrians.
Susan Baldwin works for the San Diego Assn. of Government, but from 1984 to 1989, as a San Diego city planner, she spent a good part of her time on University City, including a rewrite of the Community Plan. But, by then, most of the bad things had already happened.
“Maybe there was just a lack of good overall planning,” she said of the community’s problems. “It seems to me you could have planned these uses, designed the buildings, done the urban design in a way that would have worked a lot better.
“Some of those developments, such as Regents Park, were particularly problematic. They kept making piecemeal amendments to the original master plan. It’s difficult to have a plan that works well if you bastardize it as you go along.”
At one time, the 27-acre Regents Park development, situated just north of La Jolla Village Drive and east of Genesee Avenue, was to have been a single project known as Brittany Village, but developer Lomas Santa Fe Inc. sold parcels to other developers whose projects don’t relate--in architectural style or circulation connections--to others on the site.
An excellent “Urban Design Element” offering solutions to many of the area’s woes was only written during the late 1980s and added to the University Community Plan by the San Diego City Council in January of this year.
Because it came so late, it is one of the few major planning documents in existence that outlines the need to “retrofit” developments in the area, bringing buildings which are only a few years old up to acceptable urban design standards.
The Urban Design Element includes several ideas that could make North University City a better place over the coming years: Using several smaller parking lots instead of a few large ones; relating projects to each other and to nearby streets by filling isolating strips of vacant land with fountains, markets, restaurants, outdoor cafes and other pedestrian-oriented uses; making future pedestrian bridges works of public art; encouraging architecture that relates better to the Southern California climate; and completing a network of pedestrian and bicycle paths to link projects and uses.
Most of the damage has been done, but these ideas could make this urban jungle into a more hospitable place.
More to Read
Sign up for Essential California
The most important California stories and recommendations in your inbox every morning.
You may occasionally receive promotional content from the Los Angeles Times.













