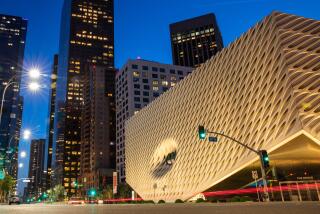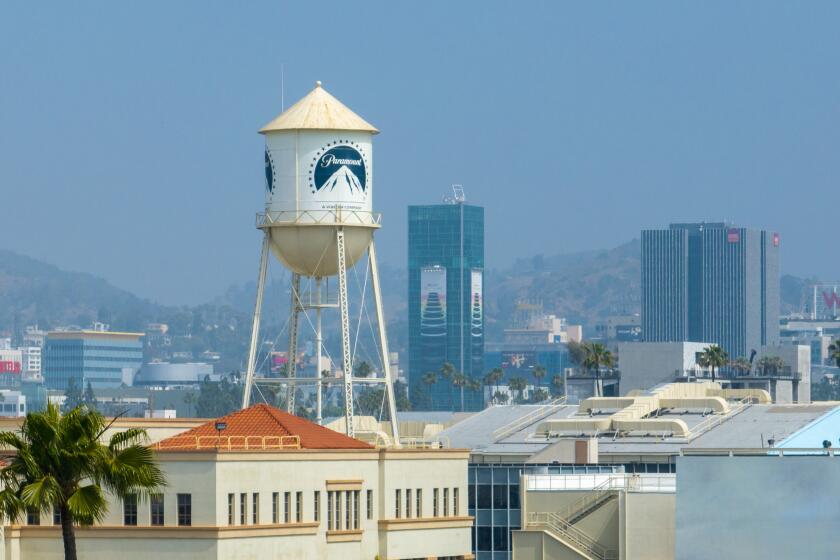ARCHITECTURE REVIEW : Renovated Arts Center Puts the Fun Back in Old New Orleans : After two years and $5 million, the city celebrates the opening of an industrial-building-turned-cultural-anchor in the heart of Gallery Row.
- Share via
NEW ORLEANS — It was a scene few U.S. cities could match. On a hot night thousands of art lovers, wearing stick-on messages declaring “Art Is Fun,” blocked traffic in the narrow streets of New Orleans’ Warehouse District.
The occasion was the renovation of the city’s Contemporary Arts Center. After two years and $5 million, the center opened its doors last month in a redesigned industrial building in the heart of New Orleans’ Gallery Row.
“Call it the Mardi Gras mentality,” said gallery owner Arthur Roger as he dispensed wine and beer to the crowd bursting his doors. “New Orleans loves a party and it loves art, and this is one of the best bashes in town.”
For Al Nodal, the general manager of the Los Angeles Cultural Affairs Department, the new center is “a serious place, where people really want to enjoy art. It’s a cultural anchor for the city.”
Nodal was one of the originators of the new facility during a one-year tenure as executive director of the center in 1987. Together with architect Stephen Bingler and New Orleans artist Robert Tannen, Nodal sparked the design and development of the center as a focal point for artists in the city’s Skid Row section.
The Warehouse District, formerly the site of the 1984 Louisiana World Exposition and architect Charles Moore’s postmodern Piazza d’Italia, has become the heart of the local arts community in the last few years, attracting attention away from the more tourist-oriented, historic French Quarter. Twenty galleries have opened in the area, which is populated by many artists working in converted lofts. Bistros serving great food are the social nuclei of this thriving community.
For designer Stephen Bingler of Concordia Architects, the center’s renovation was a challenge in collaboration between architects, artists and arts administrators.
“We all decided at the outset that a collaborative effort would be particularly appropriate for the CAC design,” Bingler said, “since the bringing together of diverse talents has been the primary goal of the institution since its foundation in 1976.”
While many architects pay lip service to the notion of collaboration, Bingler took it seriously. He worked as an equal partner with a group of 10 Louisiana artists in developing the design strategies best suited to transforming the 19th-Century, four-story brick warehouse on Camp Street into a showcase for a wide range of cultural activities, from the display of art and architecture to dance, play readings and shows by performance artists.
The designers’ aim was simple: retain the muscular industrial character of the timber-framed building while creating a series of spaces to display artworks in a wide range of size and character.
To effect this, the designers left the cleaned-up exterior intact, except for new glass front doors protected by stainless steel canopies. Internally, a four-story atrium was carved out of the front of the structure over the lobby by removing three sets of floors and exposing the heavy pine beams and columns that support the building.
To clearly differentiate past from present, all new materials have a sleek look in contrast to the rugged brick and timber character of the old warehouse.
Shiny steel poles form a screen at the rear of the atrium. To the right of the screen is an elevator shaft clad in transparent plastic panels decorated with colorful abstract images of Louisiana flora and fauna. To the left is a white stucco ramp rising like a giant white snail through the height of the interior. In the center, up a short flight of steps, is the curved, glass and neon reception desk.
The restraint of these simple interventions frees up the rest of the warehouse space for the display of art. Large works can be suspended from the atrium ceiling without overwhelming spectators. Smaller and more intimate objects can be enjoyed close up in several of the white-walled galleries on the second and third floors.
A small theater for lectures and performances on the entry level and top-floor offices for executive director Annette Carlozzi and her small staff complete the accommodations.
The architectural result is a fusion of the relaxed atmosphere of our Temporary Contemporary museum and the Los Angeles Contemporary Exhibitions, Nodal said. “It’s a space that’s hospitable and informal and at the same time humming with action.”
Though the renovation was privately financed, the center’s operating budget will benefit from a “Percent for Art” plan inaugurated by the New Orleans City Council in 1986. Like a similar program in Los Angeles, the plan mandates that 1% of the construction cost of new developments must be donated for public art under the auspices of the New Orleans Arts Council.
“Of all Southern cities, New Orleans, Atlanta and Miami are the most artistically active and have spawned the greatest variety of artists,” said Carlozzi. “Of these, New Orleans has its own unique flavor. Artists are working with material here that is totally different than anywhere else in the U.S.”
The new center confirms the status of the Warehouse District art scene, for New Orleans and its many art patrons.
“The building brings respectability without pomposity,” Bingler said. “Above all, it’s a great place to party.”
More to Read
The biggest entertainment stories
Get our big stories about Hollywood, film, television, music, arts, culture and more right in your inbox as soon as they publish.
You may occasionally receive promotional content from the Los Angeles Times.










