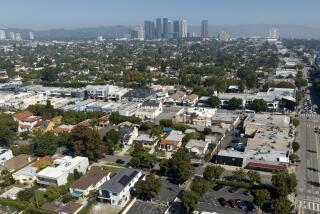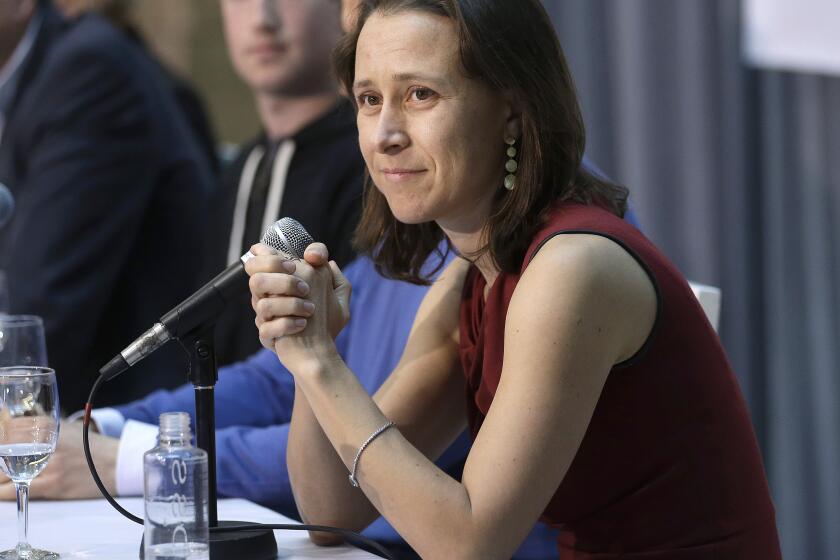Warner Plan Would Add Cars, Smog, Study Says : Development: The environmental report projects the expansion would create 50,000 new jobs, inadequate housing and significant air pollution.
- Share via
Plans to expand Warner Center would provide an additional 50,000 jobs and 3,000 housing units, but would generate 45% more car trips each day and produce significant air quality problems, according to a draft environmental impact report released this week.
The report, which calls Warner Center the “crown jewel” of the San Fernando Valley, also found that the plan would not add enough housing to meet the desired ratio between jobs and housing set by the Southern California Assn. of Governments.
The city Planning Department released its so-called Specific Plan for the expansion on July 22. The plan calls for an additional 11.8 million square feet of development, which would push the total size of the complex to 26.8 million square feet.
Developers have proposed projects that would increase the complex to nearly 35 million square feet, while Councilwoman Joy Picus, who represents the area, has said she prefers less than 21 million square feet. The release of the draft EIR on Monday began a 45-day public review period for the report.
Prepared by consultants Myra L. Frank & Associates Inc., in association with Kaku Associates, the report predicts traffic would increase by 122,000 daily car trips to nearly 395,000 a day. The report recommends trying to offset the additional traffic with transit and ride-share incentives, telecommuting and promoting local shuttle systems. But even with those efforts, the report said the air-quality problem would still be “significant.”
The plan also proposes that developers pay $14,990 for each estimated new car trip their project would generate per day. Developers would pay a total of $556 million toward the $1.3 billion in roadway improvements.
The additional 2,997 housing units proposed could provide homes for 8,122 people, according to the report. The plan could also provide 49,693 more jobs than now exist. According to SCAG’s jobs/housing formula for the area, however, an additional 4,943 housing units would be needed to meet the recommended level.
The plan would require all non-residential projects to pay a “housing linkage fee” of $3.73 per square foot to produce housing within the area and to develop a plan to encourage people working in the area to live there. That could include rental or purchase incentives and an employee priority program. Also, the plan would set guidelines for the size and percentage of housing units for low-income households and establish eligibility criteria.
The report said that even with those steps, the problem of a proper jobs-to-housing mix might still be significant because too many Warner Center workers would have to commute from outside the area.
An expanded Warner Center would increase annual electricity use by 28% and natural gas use by 63%. Sewage generated would increase 81% and solid waste by 120%, but none of these increases is considered significant enough to cause problems, according to the report.
But water consumption would increase 61%, which could cause significant problems because of the existing drought, the report said. It recommends strict compliance with all state and local water conservation measures, and use of reclaimed water for irrigation.
The plan would also require all commercial and industrial projects totaling 40,000 square feet or more of floor area to include space for a child-care facility. Projects larger than 500,000 square feet could house part of their child-care space off-site.
The Plan’s Side Effects
Daily Car Trips: Up 122,000
Jobs: Up 49,693
Housing Units: Up 2,997
Residents: Up 8,122
Electricity Use: Up 28%
Natural Gas Use: Up 63%
Solid Waste: Up 120%
Water Use: Up 61%
NEXT STEP
The city Planning Department will discuss the Specific Plan and the Draft Environmental Impact Report for expansion of Warner Center at a workshop on Aug. 21 and a public hearing on Aug. 28. Both meetings will be held at Parkman Junior High School, 20800 Burbank Blvd, Woodland Hills. After hearing all comments, the Planning Department will produce a final plan and report and present them to the Planning Commission, and ultimately to the City Council.
More to Read
Inside the business of entertainment
The Wide Shot brings you news, analysis and insights on everything from streaming wars to production — and what it all means for the future.
You may occasionally receive promotional content from the Los Angeles Times.










