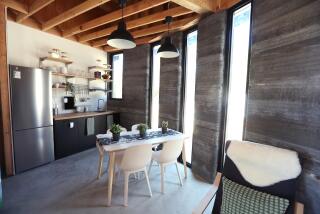Home Improvement : Steel-Framed House Ideal for Solar Energy
- Share via
QUESTION: I am considering building a steel-framed kit house and doing much of the work myself. I want to use passive solar energy too. Is a steel-framed house very efficient and is one easy to build myself?
ANSWER: A steel-framed house is very efficient, both for air conditioning and heating. Since all of the steel wall and roof framing is predrilled, you can bolt it together like a huge Erector set. When completed, a steel-framed house looks like any commonly constructed house.
Three people often can complete the exterior shell in several days. Then you can complete the interior of the house as your time and budget allow. They are often less expensive to build than a standard site-built house.
Steel-framed houses are ideal for utilizing passive solar energy. With the superior strength of steel framing, you have a clear-span interior with no interior load-bearing support walls.
This clear-span interior space allows freedom to locate interior walls for the optimum movement of the passive solar heat throughout the house. This is also a great benefit when using non-central heating and air conditioning. As the size and needs of your family change over time, you can easily remodel and change the room layout.
Using the strong steel framing, the wall studs are placed on eight-foot centers instead of 16-inch centers as with a standard wood studded wall. This reduces the thermal bridges (gaps) in the wall insulation. The deep steel framing also provides room for nine inches of wall insulation yielding a total insulation value of about R-30.
Another energy advantage of steel framing is that steel settles very little over time. Therefore, the house should remain very airtight over its life and windows and doors should continue to fit and operate smoothly.
To build a steel-framed house, first pour the foundation. Bolt each of the steel framing assemblies together on the ground. Raise each assembly and bolt it to the foundation. Screw support purlins to the framing to hold the structure together. Add standard sheathing to the outside of the steel framing and add any exterior finish--brick, siding, stucco, etc.
Steel-framed house manufacturers offer many standard floor plans from 700 to 7,000 square feet in size. The houses range from very traditional to contemporary solar designs. The steel framing is fire- and termite-proof.
You can write to me at the address below for Utility Bills Update No. 392 showing names, addresses and telephone numbers of steel-frame house manufacturers and nine exterior diagrams and floor plan layouts of houses ranging from 1,000 to 5,000 square feet. Please include $1.50 and a self-addressed stamped business-size envelope.
Refrigerator Exceeds Energy Guide Costs
Q: The energy guide label on my refrigerator listed the annual operating cost at $75. I had a test monitor put on it and it uses more electricity than that. Why is it higher?
A: There are several possible reasons. The most likely one is that your local electric rate is higher than the national average rate used to determine the estimated operating cost. One upper corner of the energy label shows the national average rate that was used.
Another reason may be your refrigerator-usage habits. There is, of course, the possibility that it isn’t operating properly. If there is a substantial difference in the energy label and actual operating costs, call in a serviceman.
Letters and questions to Dulley, a Cincinnati-based engineering consultant, may be sent to James Dulley, Los Angeles Times, 6906 Royalgreen Drive, Cincinnati, Ohio 45244.
More to Read
Sign up for Essential California
The most important California stories and recommendations in your inbox every morning.
You may occasionally receive promotional content from the Los Angeles Times.






