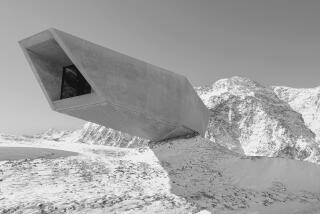ARCHITECTURE : The Building Just Doesn’t Fit In, Which Is One Reason to Love It
- Share via
The structure on the corner of Main and Marine Streets in Ocean Park is not exactly what you would call an endearing building. It has no arches, no cute gables, no friendly colors, no courtyards with fountains.
Instead, we get a grid of black-painted steel containing panels of buff-colored brick and long strips of a dark glass. The four-story building’s four-square forms come right out to the street, at one point seeming to cantilever over the sidewalk. The understated entrance is tucked away in the back, and the whole thing gives the impression of having nothing to do with its surroundings.
Strangely, it is exactly this aloof attitude that makes this building an infinitely stronger participant in the life of the area than its neighbors, most of which try to pander to our desire for something unobtrusive and familiar and wind up looking compromised and weird.
The Main/Marine Building works because it has been reduced to a simple set of formal relationships. If you look at this building, you can understand exactly how it is made and where its various parts are. The steel structure is expressed as a grid of five 28-foot wide bays, with two half-bays, sticking out at either end.
This vertical rhythm is balanced by a horizontal layering. The top two floors float together over a void. They contain offices, 17,000 square feet of generic space that moves past the last bay to cantilever out over the front sidewalk in the end half-bay.
In the back, a few small apartments are fitted into the same skeleton. If you look carefully at the void beneath this floating block, you can see cars--the dark separator is in fact a parking deck. The base of the structure is filled with stores on Main Street, and the back is given over to more parking, loading docks and service entrances.
The only complication to this simple scheme is the entrance, which takes up the fourth full bay from the front. It is a plane of glass set back slightly from the face of the building. Behind it, you can see red-painted steel stairs rising up to a two-story courtyard cut into the office and garage spaces and crisscrossed with walkways, terraces and bridges. There, the building is reduced to nothing but structure: steel beams and columns put together like an Erector Set.
This is all you get, and it is enough. Architect James Tyler, who for many years worked with one of Los Angeles’ modern masters, Craig Elwood, has taken his program and his building materials and organized them in the simplest ways he could. Of course, there is more to it than that. The cantilevered office floors, for instance, give the impression of floating above the commercial confusion of the street. The detailing of the steel, glass and brick is worked out to perfection, so that your eye keeps dancing back and forth between horizontal and vertical, or between solid and void.
All of these design delicacies are rather abstract, and some may think the building is not exactly in tune with its neighborhood. In its perfection, the building looks very much like an isolated art object. Certainly the planting and paving of the sidewalk area on Main Street, along with the empty storefronts there, makes the whole thing seem rather forlorn--a situation that could have been helped if the entrance had been closer to the front rather than tucked away on the side street.
But the Main/Marine Building contributes in other ways to our cityscape. It offers a clear expression of things we usually try to hide, like steel or parking. It is a structural composition that gives back in its clearly defined elements what is usually taken away with yards of indefinitely colored stucco or glass. Rather than trying to fit in, it gives us something to look at, react against or enjoy. That is quite an accomplishment for a little speculative development.


