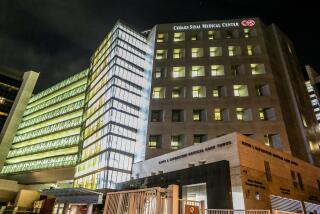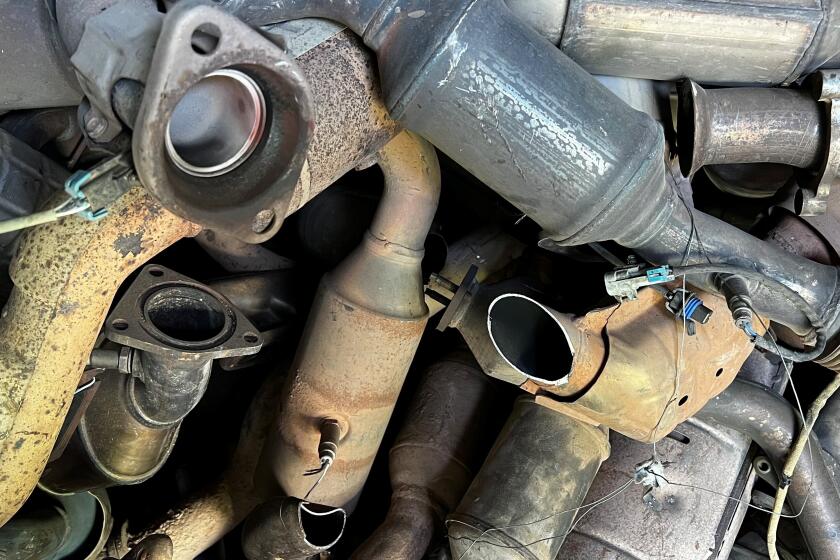Cedars-Sinai Medical Center Plans Major Expansion
- Share via
LOS ANGELES — Cedars-Sinai Medical Center is about to embark on a major expansion, adding a 1,900-space parking structure and four buildings to its already crowded grounds in an effort to come to terms with changing demands for medical service.
“The institution is a superb inpatient facility, probably the best in its field, but like many things built in the ‘70s, it didn’t anticipate very well the needs of the ‘80s and ‘90s and the 21st Century in terms of shifts in the way medicine is practiced,” said Sheldon King, president and chief executive officer of the hospital.
For the record:
12:00 a.m. April 23, 1992 For the Record
Los Angeles Times Thursday April 23, 1992 Home Edition Westside Part J Page 4 Column 1 Zones Desk 2 inches; 44 words Type of Material: Correction
Cedars-Sinai expansion--In an April 19 article on the proposed expansion of Cedars-Sinai Medical Center, Diana Plotkin of the Beverly-Wilshire Homes Assn. was incorrectly quoted concerning the need for additional parking at the hospital. She estimates that the hospital has 2,000 fewer spaces than it needs.
It certainly failed to anticipate the demands for parking, as frustrated patients and visitors to the facility at San Vicente and Beverly boulevards can attest.
In an effort to solve the years-long parking deficit at the hospital, which was allowed to build earlier buildings without the required number of parking spaces, plans call for construction of the $23-million garage on the site of an old Ralphs market to begin within two months.
But the rest of the project--an outpatient diagnostic and treatment center, a magnetic resonance imaging center, a multi-organ transplant wing and a live-in rehabilitation center--depends on a lengthy Los Angeles approval process.
It also depends on the success of a fund-raising campaign that the Cedars-Sinai board is expected to launch in coming weeks.
“I’d hope the first building will be available by 1998, but our ability to complete the whole program is probably a decade away, if funding is available,” King said.
The city planning process began last week with the release of a draft environmental impact report that found only a few unavoidable consequences--primarily involving traffic and air quality--from Cedars-Sinai’s proposed expansion. The neighborhood already has severe traffic congestion due in part to a concentration of restaurants, hotels, movie theaters and two shopping malls, including the Beverly Center.
The project would generate 28,120 daily car trips, the study found, affecting 10 of 18 nearby intersections during the morning rush hour and 16 of 18 intersections during the evening commute.
But street improvements, an automated traffic-control system, ride-sharing and other measures to reduce traffic by 25% would successfully mitigate the project’s impact, the report said.
Additionally, construction of additional garages, enough to house 7,053 cars, would more than meet a parking demand estimated at 6,697 spaces during peak hours, according to the report.
Although city officials, community activists and other interested parties have yet to respond to the environmental impact report, they said assumptions about parking and traffic will have to be carefully examined.
Ginny Krueger, City Councilman Zev Yaroslavsky’s planning aide, said it seems “highly optimistic” to expect a 25% traffic reduction. Diana Plotkin, president of the Beverly-Wilshire Homes Assn., said as many as 17,000 parking spaces may be needed.
And Harald R. Hahn, president of the Burton Way Homeowners Assn., said traffic signs, turn lanes and other traffic mitigation measures already in place at nearby intersections have not relieved the chronic congestion.
Even Hiam Barmack, a Cedars-Sinai volunteer whose name was suggested by the hospital’s public relations consultant as a community member sympathetic to the proposed expansion, had his doubts about the traffic.
“I live at 5th and La Jolla and I do everything in my power to avoid the corner of 3rd and La Cienega whenever I can,” he said, referring to an intersection one block from the hospital.
But he said “it would be a shame” to give up the benefits of an expanded hospital because of 20 years of overdevelopment in the area. “Stopping all development is not going to get us the hospital facilities we need,” said Barmack, a retired chief deputy engineer for Los Angeles County.
“I would rather fight traffic problems for the medical center than for this darned new hotel and office building they want to build at the May Co. (at Fairfax Avenue and Wilshire Boulevard),” said Yvonne Mart Fox, another hospital volunteer who lives nearby.
“There’s no one opposing their expansion that I know of,” said Laura Lake, a community activist in Westwood. “The concern is how to do it in a way that will have the least impact on the resident community, which is at gridlock, and that gridlock affects the hospital as well.”
After a 45-day period for public comment on the report, the hospital will have several months to respond to public concerns and issue a final environmental impact report. The master plan for the project will go to the Los Angeles City Planning Commission and eventually to the City Council for approval.
Cedars-Sinai emerged in its present form in 1961, when the Cedars of Lebanon Hospital left its old building near Sunset Boulevard and Vermont Avenue and merged with Mount Sinai Hospital, which had moved from Boyle Heights to the Beverly Boulevard site in 1955.
With the opening of its new building, the Cedars-Sinai Medical Center, with its art-lined corridors, became the hospital of choice for patients ranging from wealthy Beverly Hills celebrities to poor West Hollywood immigrants .
The hospital has 1,007 beds and treats more than 75,000 patients a year.
The nonprofit community hospital has extensive research facilities, a hospice program and a 24-hour trauma center. King said that changes were needed to keep up with the times, especially the trend to minimize inpatient stays. “More things are being done to, for and with patients without their having to be in a bed overnight,” he said.
The proposed 340,000-square foot outpatient diagnostic and treatment center would allow these services to be provided at one location and reduce the need for doctors to travel to outlying sites, he said.
The outpatient center would be the first building to go up, he said, along with the magnetic resonance imaging center, which is now housed in temporary buildings that the hospital has promised to replace within two years.
Plans for the multi-organ transplant wing are less developed, but it is expected to take up 170,000 square feet and allow for liver, heart, kidney, lung and other transplants to be performed in a central location.
More to Read
Sign up for Essential California
The most important California stories and recommendations in your inbox every morning.
You may occasionally receive promotional content from the Los Angeles Times.










