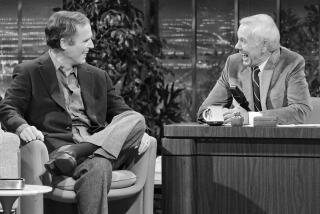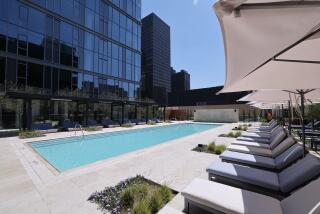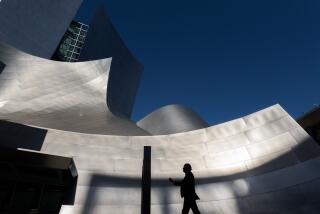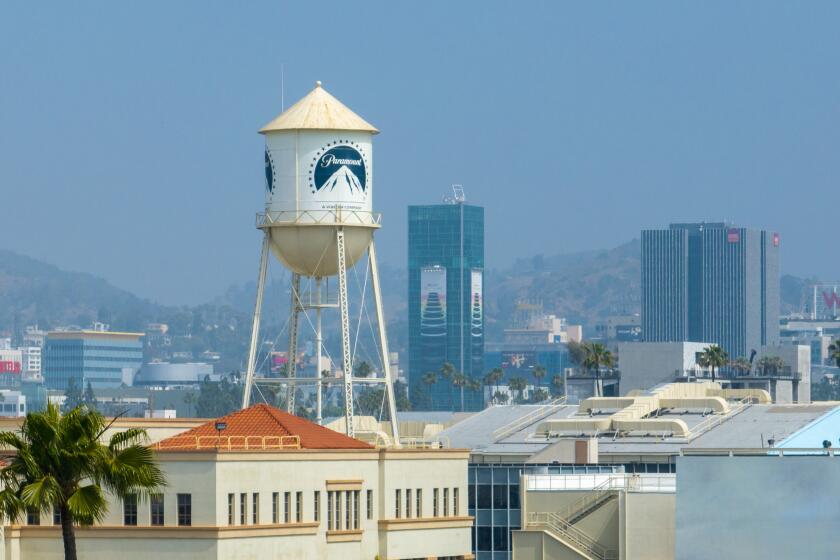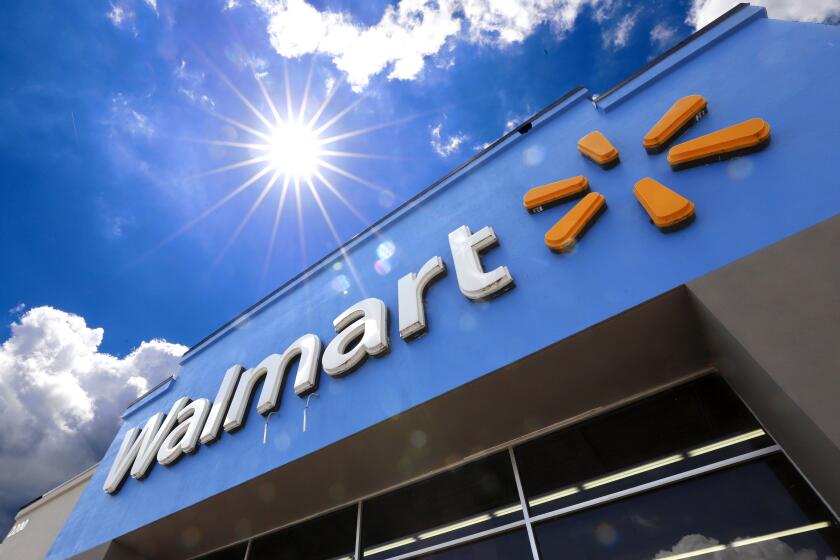FOCUS: BURKE ALLEC STREET BUSINESS CENTER
- Share via
The Burke Allec Street Business Center project includes 18 free-standing industrial buildings designed for light manufacturing, research and development and warehousing that feature high-image architecture and landscaping. Buildings are complete with air-conditioning and heating systems and energy-saving skylights in the warehouse areas. FACTS AND FIGURES Address: 700-795 E. Debra Lane, Anaheim Developer: Burke Commercial Development Architect: William E. Skinner and Associates, Costa Mesa Broker: Robert Socci, Michael Hefner, Thomas Pehl--Scher-Voit Commercial Brokerage Company Inc. Number of floors: 18 single story buildings Square feet: 4,123 to 6,036 each Total project square footage: 84,816 square feet Use: Light manufacturing, research and development, warehousing Date completed: November 1991 Sale prices per square foot: $99 to $104 Lease cost per square foot: $0.65 triple net MAJOR TENANTS: Square feet Artistic Plastics, Inc.: 5,049 D&K; Concrete Floors: 4,225 Pacific Pallets: 4,123 Source: Scher-Voit Commercial Brokerage Company, Inc.
More to Read
Inside the business of entertainment
The Wide Shot brings you news, analysis and insights on everything from streaming wars to production — and what it all means for the future.
You may occasionally receive promotional content from the Los Angeles Times.
