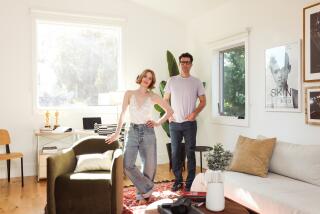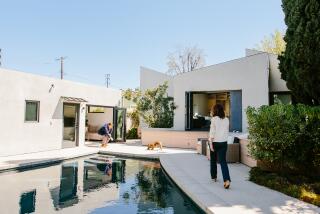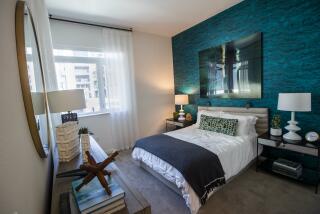HOME OFFICE : Bachelor Finds a Place for Himself and His Work Under 1 Roof
- Share via
COSTA MESA — Instead of having an office in his home, Edgar Miner decided to have a home in his office. In the process, he discovered how to find and remodel a house to accommodate business while retaining the privacy and comforts of home.
By choosing the right floor plan, specifying adequate square footage and adding doors and partitions to control traffic, Miner smoothly blended the functions of home and business. Employees and clients are comfortable in an appropriately businesslike atmosphere while friends and family can enjoy homey intimacy without the intrusion of business activities and facilities.
“I’m really pleased with the house because it is large, open and airy, and it is easy to communicate with everybody,” Miner said. “The space is divided well, and doors make it possible to have privacy. Where I lived before, nearly my whole house was my office.”
Miner is owner of 3% Inc., a sports clothing design and sales business with warehouses in Oceanside and Raleigh/Durham, N.C.
In addition to Miner, the firm has two full-time employees who work with him in his home office. The nature of his business is such that he has few office visitors, but those who do come to his office include artists, merchandisers and designers. Most business is conducted by mail, fax and through parcel delivery services.
“Among the considerations in choosing the location of my home was its proximity to a post office, closeness to a freeway and it being near support services such as printing and mailing businesses,” he said of his house in the Mesa Verde area of Costa Mesa.
The house is the bachelor’s first purchase. Previously, Miner rented. Then he woke up to the notion that for the combination of office and home rent he could afford to become a home owner and enjoy some tax benefits and, perhaps, some capital gains.
To help him find what he needed, Miner worked with real estate agent Dave Clark with Franklin Realty in Corona del Mar. “Originally he was looking for an office and a home in separate areas,” Clark said, “but I convinced him it was possible to find both in one place and for the same or less money than the two would cost separately.
“I don’t think you can generalize about how to look for a house for this purpose; you have to take it on a case-by-case basis. Edgar is single, but having a family would put constraints on how you could set up a house for business. With a family you need enough rooms and a layout that lends itself to isolating areas so kids aren’t running around,” Clark said.
Clark and Miner looked for about four months before settling on a house in a neighborhood of 30-year-old homes in the $350,000 to $500,000 range. Miner closed escrow in December of 1991 and immediately began to remodel the house with the help of his brother, Edward Miner, a Newport Beach general contractor.
The two-story house has four bedrooms, three baths and a two-car garage. Miner has converted the formal living room, at the front of the house, to office space for two employees. His personal office is the former dining room between the living room and kitchen.
The bedroom at the end of the downstairs hall has been converted to a sample room complete with garment hanging racks and sewing machine for mending and emergency alterations. Upstairs, another bedroom has been converted to a computer room, for two personal computers, with supplies stored in a walk-in closet. Half of the garage has been filled with steel shelving for business records. About half of the approximately 2,500 square feet of the floor space is dedicated to business use.
What makes the plan work well is that the entry is at the center of the front of the house and opens into a foyer. You can walk straight through the foyer to the kitchen, dining area and family room, or go directly upstairs to the bedrooms without passing through the offices. On the advice of another brother, Andrew--also a contractor--Miner is being careful to make only improvements that will enhance the resale value of the house.
Besides paint, flooring and cleanup, remodeling has consisted of adding and replacing doors, enlarging doorways, installing numerous lighting fixtures, putting a skylight over the foyer and installing double-paned windows.
Doors were added so space could be closed off for privacy or traffic control, and opened to convert the space to informal use after office hours. Miner enlarged the doorway between the former living and dining rooms and installed double, wooden atrium-style doors.
The big doors make for easy communication with the two employees in the living room, but can be closed for privacy, yet they allow plenty of light to enter and keep the small room from becoming claustrophobic. The skylight and electric lighting, especially high-intensity recessed fixtures, were installed to brighten the whole house. Double-paned windows were installed at the back of the house to minimize the traffic noise from busy Placentia Avenue.
“You have to consider how the whole house is laid out to determine whether it will make a good home-office house,” Miner said. “Most houses don’t lend themselves to offices because of the poor flow inherent in their layout, and it’s not practical to remodel a whole house around your office needs. It makes more sense to find a house already constructed to your needs.”
Help for Your Home Office
- Bookcases. To conserve floor space in your home office, mount bookcases on the walls high enough for desks, chairs and other furnishings to fit beneath. Select sturdy bookcases and fasten them to wall studs with screws through the back panel, just under the top shelf and just above the bottom shelf.
Reinforce the screw-fastened area of the back panel with 1/2-by-4-inch battens. Mount the bookcases upside down so the finished top is at the bottom and the unfinished bottom is out of sight, above eye level. Avoid loading wall-mounted bookcases as heavy as those standing on the floor. Book cases mounted on the wall above the desk are handy for keeping the desktop clear.
- Countertops. When planning your home office space, be sure to include a counter-height work area. Standing-height counters prevent stooping and back pain, and they offer a comfortable alternative to excessive sitting.
- Break Time. Set a timer to remind yourself to get up, stretch and take a break from your computer every 15 to 30 minutes. This will help prevent repetitive movement syndrome and keep you alert and fresh for the work at hand. Use your wristwatch alarm, make “break” appointments for yourself on your computer’s calendar, commandeer the kitchen timer or adapt your sports timer to the job.
More to Read
Inside the business of entertainment
The Wide Shot brings you news, analysis and insights on everything from streaming wars to production — and what it all means for the future.
You may occasionally receive promotional content from the Los Angeles Times.










