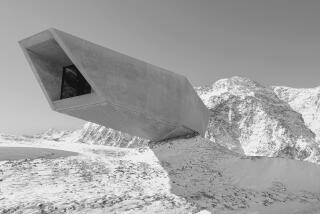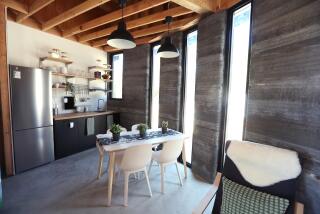Beauty in Simplicity Is Lesson of Orville Wright Campus
- Share via
The most beautiful part of Orville Wright Junior High School in Westchester is the entrance.
As you walk or drive up to the front of the building on 80th Street, a white surface supported by red columns screens the glazed windows of an administration corridor. The entrance leads you past a green tile wall with the ceremonial emblem of the school to a small court. The court is overshadowed by a large auditorium that crowns the rise of the site and is defined at its rear by a low brick wall.
Another covered walkway intersects the first. It leads into the lobby, a stark space of black linoleum tile, a curved black display wall and an oak office area behind a high counter. In the few moments it takes to walk from the street to the desk, you have been introduced, measured, turned and encapsulated by the humble but intricate order of the whole school.
The building does not impress you with a grand flight of stairs and solid shapes. Instead, it dissolves into almost industrial forms arranged at right angles in a manner that might remind some of a factory.
In fact, architects and educators of the 1940s and 1950s believed, under the influence of the philosopher John Dewey, that a school should be a factory of learning, a place that would mirror and introduce students to the rational, open-ended and productive nature of the great American engine of growth.
The Wright school, which was designed in 1952 as the Westchester High School by Sumner Spaulding and John Rex, does not hide anything behind civic myths and their architectural equivalents. Every classroom is a simple space with windows to the north and a solid wall to the south. The classrooms are arranged in rows, and the rows are connected by a network of covered walkways that provide shade and shelter. Some of the rows are taller to accommodate shop spaces, while others are small for a more flexible grouping of activities. The library is just several classrooms opened up to each other. Stucco, glass, steel and an occasional brick wall to screen the outside edges of the compound--that is the sum of Wright Junior High.
Only in one place did the architects allow themselves some rhetorical flourishes. You will find the main courtyard behind the auditorium, which opens up with giant aircraft hangar doors so that the space can be used for graduation. This space is further defined by a circular cafeteria and by the school gym.
Though it is today somewhat the worse for wear and Los Angeles Unified School District planning decisions, this place still has the open, clear grandeur of an Italian piazza. This is the place of gathering, where students learn the social skills that were to Dewey as important as the ability to write or operate a lathe.
What makes this modernistic work is the skill with which the architects have combined the most basic elements into forms that are the right size and have the right orientation to light, air and each other.
Spaulding is perhaps best remembered for his severe Mission style, while his partner, Rex, was a more modern designer who worked with Richard Neutra.
In their hands, what was then the accepted style for high schools (pioneered by Neutra himself in several schools nearby) became an essay on how to use simple, mass-produced materials to create a varied environment.
Don’t go looking for a great deal of ornament, a monument to Orville Wright, a palace of learning or a structure built for the ages on 80th Street.
Go instead to see how reasonably beautiful the humblest forms can be. Out of them come light, space and shapes that might educate us all in the basic elements of our man-made world.
* Orville Wright Junior High School: 80th Street at Emerson Avenue, Westchester
* Architects: Sumner Spaulding and John Rex, 1952.






