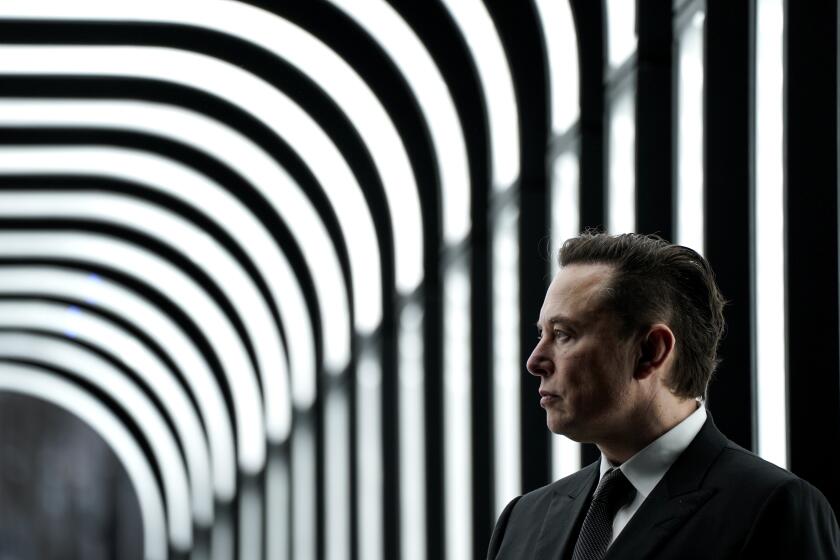The College Look : The Harman Business Campus offers its many tenants a corporate environment with a heavy, earthy ambience.
- Share via
NORTHRIDGE — Rolling hills, Gothic-style edifices, tree-lined walkways and imposing statuary.
As we trudge off to the gray-interior cement structures we call home from 9 to 5, we occasionally wax nostalgic about our college campuses.
Why can’t corporate environments look as tempting (and offer Etonian playing fields and Olympic-sized pools while they’re at it)?
The Harman Business Campus at 8400-8550 Balboa Blvd., Northridge, may not offer facilities for lacrosse or water polo, but it does have the rustic ambience of a small college.
Set on 44 acres in a middle-income residential area, the seven-building complex is surrounded by grassy lawns, shrubs and eucalyptus trees. All but one of the buildings are two stories, lending the development a heavy, earthy ambience.
Workers amble across the campus like contented students; some take breaks at small tables beside apple trees in the central courtyard. Although there is a medical facility and manufacturing plant on the grounds, the area is unusually quiet.
Until 1975, when it was purchased by Harman International Industries Inc., the site was owned by RCA Corp. and was used as a research and development facility for Defense Department projects. It was a somber, barren space dominated by four 1950s-style buildings and a radar tower.
Then, principals of Harman International moved their manufacturing, warehouse and administrative personnel to the location. They retained architect Albert C. Martin to design a 420,000-square-foot building to accommodate their growing operations. At the time, the project was said to be the largest single-story structure ever built in the San Fernando Valley. (Since then, a mezzanine level has been added to the building.)
In 1985, Harman International sold its interest in the property to Trammell Crow Co., the largest real estate service firm in the United States, but remained on the premises.
Together, executives at the two companies opted to remodel the site--”unify it,” in the words of architect Emilio Arechaederra of Santa Monica-based AHT Architects, who was chosen for the job--to give the complex a singular identity.
“The marching orders were to enhance the project, keep the existing tenants happy and not tear anything down,” Arechaederra said.
The architect first created repeating motifs of colors, patterns and landscaping forms throughout the campus to establish order. Then he designed an additional 180,000-square-foot building to house new tenants.
*
The older buildings that once housed RCA facilities were repainted earthy red and accented in black. Harman International’s main structure was re-clad in red brick.
Arechaederra created a series of tall, airy entrance ways for his newest structure and emphasized their glass facades with delicate black trim. Red pilasters were placed along the perimeter of the campus to further embellish upon the red-white-black theme. Lastly, a noisy above-ground power plant, described by Arechaederra as “highly visible, highly obnoxious,” was moved underground, far from business operations.
Today, the Harman Business Campus is a study in success. Its facilities are 96% leased, boasting such diverse tenants as U. S. Sales, Mullikan Medical Center, Security Pacific Financial and Phillips Junior College, a trade/technical school. In 1989, Trammell Crow received the L. A. Beautification Award from the city of Los Angeles for its remodeling venture.
“It was unique to have a client so interested in designing with quality, without losing sight of economics and profitability,” Arechaederra said.
Where and When What: Harman Business Campus Location: 8400-8550 Balboa Blvd., Northridge.
More to Read
Inside the business of entertainment
The Wide Shot brings you news, analysis and insights on everything from streaming wars to production — and what it all means for the future.
You may occasionally receive promotional content from the Los Angeles Times.










