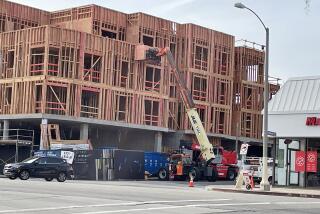Anaheim to Release Plans to Upgrade Disneyland Area
- Share via
ANAHEIM — City officials today will release details of a massive planning document that is aimed at revitalizing and modernizing the area surrounding Disneyland and its proposed $3-billion expansion project.
The document, which has been four years in the making, is a companion piece to the elaborate Disneyland Resort project and sets strict zoning, height, density, landscaping and other guidelines for about 550 acres around the park.
“This is one of the most significant planning steps Anaheim has ever taken,” said Mayor Tom Daly. “It involves a major cleanup and face lift for the most traveled and economically important part of the city.”
Daly said the document, known as a specific plan, is “as complete a planning process there is. It’s state of the art planning.”
The document calls for putting utility lines underground, wider setbacks between the street and buildings, as well as uniformity in landscaping and signage.
Much of the area covered by the specific plan is a deteriorating urban sprawl made up of run-down hotels and cheap tourist shops.
The Walt Disney Co. has long been annoyed by the condition of the city surrounding its border and has consulted with city officials on the overall planning for the area. This area will become even more important to Disney if it goes through with plans to build a resort with more than 5,000 hotel rooms, a large shopping district, an amphitheater and a new theme park next to Disneyland, called Westcot.
Anaheim officials said more details on the document, as well as futuristic renditions of streets and building in the area, will be released today. The entire document is schedule to be released next week. The specific plan requires at least two public hearings and votes by both the city’s Planning Commission and City Council for approval.
More to Read
Sign up for Essential California
The most important California stories and recommendations in your inbox every morning.
You may occasionally receive promotional content from the Los Angeles Times.










