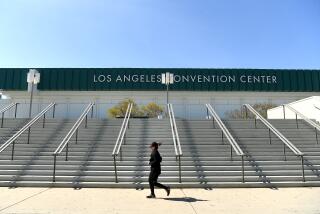SHERMAN OAKS : Galleria Seeks OK for Major Renovation
- Share via
The Sherman Oaks Galleria will seek city approval for a multimillion-dollar renovation plan that would add an open-air plaza and expand dining and entertainment facilities, mall officials said Wednesday.
City planning officials must examine architectural designs to approve a zoning change for the project, which officials said is still in the conceptual phase.
“We’re at such preliminary stages, we don’t even have design drawings at this point,” said mall General Manager Joy M. DeBacker. “And there have been no cost estimates made at this point.”
The purpose of the proposed renovation, DeBacker said, is to contribute to the “economic resurgence in the area” following the Northridge earthquake, and to remain competitive with other regional shopping centers.
Architectural plans for the renovation are being developed by Los Angeles-based Altoon + Porter.
The 600,000-square-foot mall, which has been serving the San Fernando Valley since the early 1980s, is owned by Galleria Joint Venture.
Preliminary plans include increasing pedestrian access by replacing part of the five-story Garden Office building on Sepulveda Boulevard with an open-air pedestrian plaza offering upscale dining and entertainment.
Existing retail space would also be converted into restaurant use and the existing Pacific Theatres movie complex would be expanded to accommodate up to 22 screens.
The Robinson-May department store and most other existing specialty retail stores would be expected to remain in operation, DeBacker said.
Public hearings on the renovation project, DeBacker said, could begin early next year.
More to Read
Sign up for Essential California
The most important California stories and recommendations in your inbox every morning.
You may occasionally receive promotional content from the Los Angeles Times.






