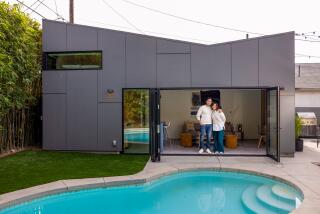Creating More Space Inch by Inch
- Share via
Elaine Lewis, who has made a career of making small spaces look larger, likes to look at the bright side.
“You almost always have more space than you think you have,” she says. “The trick is to recognize the opportunities.”
Lewis has met the challenges of the one-room apartment and the small tract house in 25 years of furnishing model apartments and model homes. She shares her ideas in a new book, “Less Is More: A Practical Guide to Maximizing the Space in Your Home,” (Viking Studio Books, $29.95).
“Aside from the usual track lighting and mirrors, there are many techniques that can maximize living space,” she says.
To find more living area in your home, start by drawing a floor plan.
“Doing the floor plan reveals empty areas and those that are overcrowded and need to be rearranged,” Lewis says.
Then eliminate unused furnishings. What happens next depends on the shape of the room. A common configuration is the L-shaped living room and dining area.
Builders presume the dining table will go in the short arm of the ell. Lewis often thinks otherwise and puts it against a living room wall, with dining chairs on two or three sides.
This frees the ell for another use--a bedroom, home office, exercise or hobby area. To add privacy without changing the structure, Lewis recommends a panel screen. Ready-made screens are available and affordable. Custom screens increase the options. For more privacy, hang the screens on runners attached to the ceiling.
Corners are the most commonly wasted space, Lewis says. A tier of storage shelves can fit into a small corner. A corner with about 32 inches on each wall can be turned into a home office, complete with files, a computer and a fax machine. A corner of a bedroom can become a workout area.
The area around the windows is often wasted too. Surround the windows with built-in storage units. Built-ins also work as complete wall systems. To minimize their mass, Lewis suggests leaving six inches or so at the top and bottom.
Sometimes the aim of finding space is to open up a room rather than to put more in it. Mirrors are one solution. Lewis has used mirrors on headboards, backsplashes and complete walls to greatly enlarge the apparent space. But one of her favorite room expanders is a simple round mirror.
“Whether 2 feet or 6 feet, they do wonders, and you can hang a mirror virtually anywhere on the wall,” Lewis says. “It doesn’t even have to be framed.”
Fool-the-eye tricks for floors include use of small patterns, preferably on the diagonal. A simple solution is to lay a rug on the diagonal.
“A wood floor laid on the diagonal can keep the eye moving forward,” she says.
Lewis also likes to combine two flooring materials in a room. Thus, an area rug laid over carpeting or hardwood floors delineates the seating or dining area.
Although Lewis’ quest is to make the most of what’s available, she advocates leaving a small area unused to create a sense of repose and a feeling that there’s space to burn.
In other words, she says, “Don’t use every square inch.”
More to Read
Sign up for Essential California
The most important California stories and recommendations in your inbox every morning.
You may occasionally receive promotional content from the Los Angeles Times.






