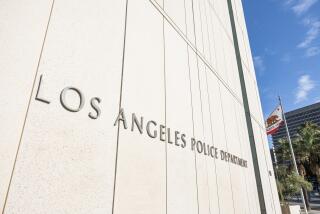In South L.A.: Cubicle 54, Where Are You?
- Share via
Fans of such gritty police shows as “NYPD Blue” or “Homicide: Life on the Streets” would certainly be disappointed by a visit to the sleek new home of the Los Angeles Police Department’s 77th Division.
The crowded and noisy squad room has been replaced by light and airy offices where investigators work in cubicles separated by forest green partitions. The boxes of police files that once lined dark hallways are now out of sight in large storage rooms. There are even sun-splashed balconies and peaceful courtyards where officers and other employees can take a breather.
For the record:
12:00 a.m. Dec. 31, 1997 For the Record
Los Angeles Times Wednesday December 31, 1997 Home Edition Business Part D Page 3 Financial Desk 2 inches; 38 words Type of Material: Correction
Architect--A Dec. 24 article on a new police station in south Los Angeles misidentified the designer of the facility. The principal architect of the project was Mahmoud Gharachedaghi, who was assisted by other designers at the firm of the late architect Robert Kennard.
The $40-million station, which opened in September in South Los Angeles at Broadway and 77th Street, is the department’s newest, and it includes many special features and modern amenities--from gurgling fountains to a rooftop helipad.
If the surroundings seem like so many other corporate interiors, you won’t hear many complaints from the more than 400 employees at the station, which is officially known as the Jesse A. Brewer 77th Street Regional Headquarters. Few miss the cramped and dingy confines of the old station house, which was built in the mid-1920s.
The former station “was just falling apart,” said Detective Dennis Drulias, who remembers having to stand up at his old desk to let passersby through the jammed squad room. Now he has a large cubicle with ample counter space.
Designed by the late architect Robert Kennard, the 108,000-square-foot station not only provides a more efficient work space for employees, but also presents a more inviting image to the public. The lobby, for example, resembles a shopping mall with its two-story walls of glass and atrium complete with towering palms and sculptures. A spacious community room that opens up to a landscaped courtyard is available for neighborhood meetings.
The goal was to build a station “that would allow the officers to relax and do their jobs and welcome the community,” said Lauraine Braithwaite, the department’s project manager.
Kennard grouped related facilities to make the three-level station and its staff operate more efficiently. Patrol officers, for example, will find their roll-call room, lockers, equipment storage room and patrol vehicles on one level.
In the jail, cameras and intercoms in each cell enable an officer to monitor the entire 176-prisoner facility from a centrally located, glass-enclosed control room.
The addition of an in-house infirmary and separate jail facilities for women have eliminated the time-consuming task of transporting prisoners to distant facilities.
“Instead of driving them to Parker Center or Van Nuys [for medical services], now you have it all here,” said David Yuen, the station’s principal detention officer.
More to Read
Sign up for Essential California
The most important California stories and recommendations in your inbox every morning.
You may occasionally receive promotional content from the Los Angeles Times.













