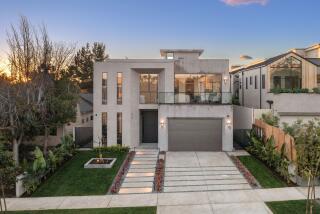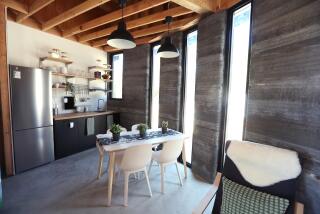Modular House Saves Money, Energy
- Share via
QUESTION: Our budget is tight, but we want to build an efficient house that we can add on to later. We like contemporary, semi-solar designs with large windows and cathedral ceilings. How about a modular house?
ANSWER: A modular house would be an excellent choice for your current and future needs. There are many modular house manufacturers from coast to coast with literally thousands of standard house plans available. Most can also design a house to your specific size and budget requirements.
A contemporary, semi-passive solar design, with its openness, high ceilings, floor-to-ceiling windows, etc., will cut year-round utility bills considerably. Just the basic design and construction techniques used for modular houses make them naturally energy efficient.
Even though most of the house is built in a factory, once the sections are assembled on your lot, you cannot tell a modular house from a site-built house. The only telltale sign is the excellent fit of all the components.
Do not confuse modular houses with mobile homes without wheels. There is no limit to the size or complexity of a modular house. Some custom contemporary and colonial modular houses have more than 4,000 square feet in floor area. Being modular in design, they can easily be expanded later as needed.
The advantage of modular construction is that the entire house is built in a factory with computerized design, tight quality controls and sophisticated equipment not possible outdoors. There is no weather damage and no varying fits caused by shrinkage of damp, warped lumber.
For environmentally concerned people, like myself, computerized designs and controlled factory construction significantly reduce material waste.
When buying a modular house, you can be assured of quality construction. This is because the house sections have to be strong enough to withstand the transportation stresses (by truck) to your building site. If they were not built extra strong, they would not survive the trip.
Nearly all modular houses use 2-by-6 studded wall construction on either 16- or 24-inch centers. This produces a rigid wall and plenty of room for thick wall insulation. Many also use new friction-fit wall insulation bats. The exterior can be finished with siding, brick, stucco, etc.
Some manufacturers even caulk around all the electrical wall boxes and use foil-backed drywall. The drywall is both nailed and glued. This forms an airtight, comfortable indoor environment. You should consider installing a heat recovery fresh air ventilator in this type of high-quality house.
Write for (or instant download https://www.dulley.com) Update Bulletin No. 681, a list of 17 manufacturers of modular houses, eight exterior diagrams and floor plans and typical construction specifications. Please include $3 and a business-size self-addressed envelope and mail to James Dulley, Los Angeles Times, 6906 Royalgreen Drive, Cincinnati, OH 45244.
Simple Line Addition May Solve Water Leak
Q: I noticed an occasional small water leak from the pressure-reducing valve at the water main. I do not like to waste water, and I am concerned that it will get worse. What should I do?
A: It is always possible that the pressure-reducing valve is bad, but the most likely cause is pressure from the water heater. When the water gets hot, it expands and is forced out the valve.
You should install an expansion tank (costs about $50) in the water line. This provides a place for the expanding water to go. If you can solder a copper pipe, you should be able to install one yourself.
Letters and questions to James Dulley, a Cincinnati-based engineering consultant, may be sent to James Dulley, Los Angeles Times, 6906 Royalgreen Drive, Cincinnati, OH 45244.


