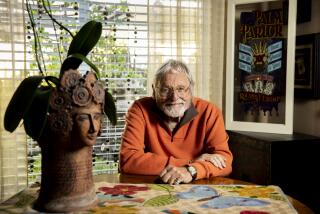ARTISTIC LICENSE
- Share via
The last place you’d expect to find paintings by Julian Schnabel and Chuck Arnoldi. But for actor-director Dennis Hopper, the traditional resting place for cars and tools has long played a pivotal role in an art-filled life, starting as a studio area in which he painted and becoming an extension of new gallery space for his collection.
When son Henry was born to Hopper and his wife, actress Victoria Duffy, the actor asked architect Brian Murphy to add extra bedrooms to his Venice home and gallery space as well. Murphy, who designed the two-story modern in 1987, started with the garage, formerly an open courtyard covered with a retractable canopy. Murphy clad the exterior with corrugated galvanized-steel walls. Two 10-foot-square steel doors roll up for access from the alley to the north and an original first-floor gallery to the south. “The doors facilitate the delivery of large-scale pieces of art,” says Murphy.
For the record:
12:00 a.m. July 12, 1998 For the Record
Los Angeles Times Sunday July 12, 1998 Home Edition Los Angeles Times Magazine Page 6 Times Magazine Desk 1 inches; 29 words Type of Material: Correction
In the June 21 issue, the magazine misidentified the mother of Henry Hopper, 7, son of actor-director Dennis Hopper. The boy was born to Hopper and former wife Katherine LaNasa, a dancer and choreographer.
The garage floor is finished in Grass Crete pavers, designed with spaces between the tiles in which grass can grow. But when grass didn’t flourish inside the garage, concrete was used to fill the spaces. The glass ceiling of the garage is also the floor of the upstairs atrium, around which Murphy added two galleries, two bedrooms and a bathroom. In the ceiling are 16 glass panels, each 1 1/2 inches thick, set into a steel frame. “We put a nail in the corner of each glass tile and pinged it with a hammer,” says Murphy, explaining how he achieved the shattered-glass effect. The atrium ceiling, for its part, features double-glazed frosted skylights that let in natural light that filters through the glass floor into the garage below. At night, when illuminated by fluorescent lights, the floor appears to float on air.
Now that the house had so much room, would the garage finally be relegated to housing cars? Not in this art-obsessed household. “It’s become an extension of the first-floor gallery,” says Hopper. “I need the wall space.”


