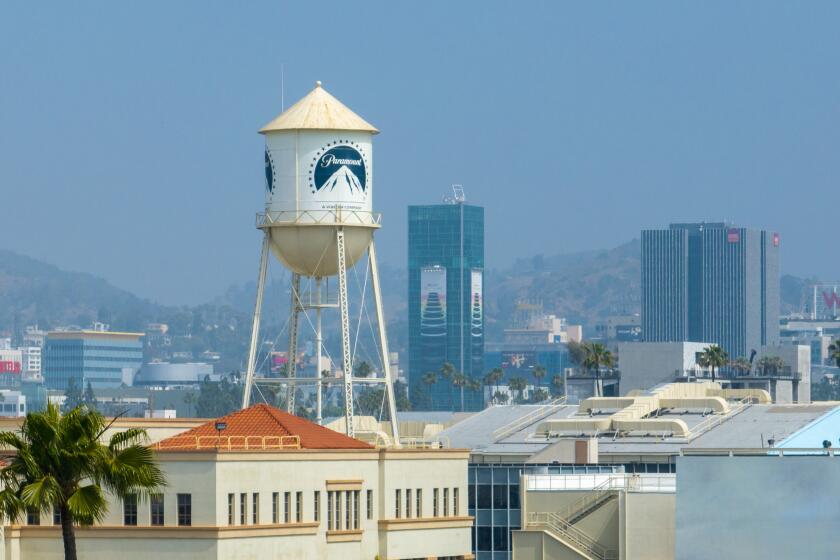A Loft of Fun
- Share via
As a computer animation and design company producing television commercials and promotional spots for blue-chip clients such as ESPN, Cinemax, MTV and Pepsi, Fuel Design & Production wanted space that was both fun and functional at the company’s new studio on the corner of Pico Boulevard and Main Street in Santa Monica.
Owner and founder Seth Epstein, whose official title is “chief catalyst,” told the Culver City architectural firm of Shubin & Donaldson to “push it and have fun” in designing the 8,000-square-foot loft space. The result combines and contrasts the basic industrial look of the original warehouse with such features as transparent conduits carrying computer cables and wiring, designed to emphasize how the latest technology performs at Fuel Design.
“You can follow the cables and see how all of the different computers hook up together, so you can literally see how things work,” said architect Robin Donaldson, who designed the space along with partner Russell Shubin.
Translucent fiberglass wall panels are another design element combining fun and function, allowing light to pass through but also providing screens on which Fuel Design can project changing images of its work.
According to Epstein, the design delivers an important message: “This is fun, but it is very serious space.”
Besides making the space work for his company, Epstein wanted to make sure it was comfortable and inviting for clients, who often spend long hours there working closely with the Fuel Design staff. To that end, the designers created a series of small offices, corners and nooks with phone jacks and computer hookups where clients can set up shop for an hour, a day or a week.
Shubin and Donaldson left much of the main shell of the existing space intact and exposed, designing each section or room as its own self-contained space within the larger building.
The main hallway is a self-contained structure with its own ceiling, for example, while the wide-open main activity area is designed to double as an indoor basketball court or meeting place--or for any other impromptu purpose. The space also includes animation and production zones, editing bays, private executive offices, a lounge and a kitchen.
More to Read
The biggest entertainment stories
Get our big stories about Hollywood, film, television, music, arts, culture and more right in your inbox as soon as they publish.
You may occasionally receive promotional content from the Los Angeles Times.










