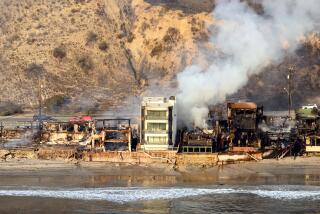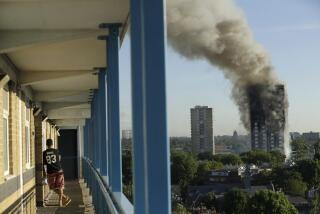Safety Glass Can Be Difficult to Spot
- Share via
QUESTION: My home is for sale. It has several large windows at floor level, and the buyer’s home inspector says these panes are not made of safety glass. I shudder to think what it would cost to upgrade them and am hoping that the inspector might be mistaken. How can I determine whether I actually have a problem?
ANSWER: Windows that are installed within 18 inches of the floor are generally required to be tempered safety glass. In most instances, tempered windows can be verified by the faint label etched into one of the corners of each pane.
Most likely, your buyer’s home inspector was unable to find this label. With some windows, the markings can be so slight that one must look very closely to see them.
In custom homes, tempered glass may have been specially ordered without the safety mark, purely for cosmetic reasons. In such cases, evaluation by a professional glass installer is necessary to determine the status of the material.
Usually, there are subtle irregularities at the glass edges, caused by the heat process by which glass is tempered. It is also possible to verify safety glass by use of polarized lenses, but this too requires professional expertise.
If your windows should prove to be untempered plate glass, they can be upgraded for safety by applying a clear Mylar film, more often used for tinting windows. This method is not as effective as tempered glass in preventing injury but is still a significant upgrade from conventional unprotected windows.
Upgrade Deck Railing for Safety, Not Code
Q: Our deck is about 20 years old and has 12-inch-wide openings in the guardrails. Now that we’re selling the property, the buyers want us to make the spaces smaller to comply with the new building code. According to our neighbor, a licensed contractor, the railings were built to code at the time of construction and are therefore not subject to mandatory change. Is he right, or do we need to alter the rail spaces?
A: Requirements affecting safety railings have undergone a gradual evolution in recent years. Before 1979, guardrail spacing was entirely unregulated. Then the first standards became effective with the enactment of a nine-inch space limitation.
In 1985, allowable openings were reduced to six inches and in 1993, a maximum spacing of four inches became the rule and remains in effect.
The reason for these changes was to ensure that small children would be less likely to fit through the spaces in high railings. Why these code changes were made in gradual increments, rather than with one logical adjustment to a child-proof size, is a challenge to common sense but typical of bureaucratic practice.
As to your obligations as a seller, there is no existing requirement for upgrade of existing safety railings. If the buyers prefer compliance with current standards, upgrades should be performed at their expense, after the close of escrow.
But regardless of who pays for the improvements, the value of child safety clearly outweighs the issue of strict code compliance. If the height of your deck poses a significant hazard, modification of the railings is strongly advised, notwithstanding the age of the building or the codes that may apply.
Water Heater Pan May Be Impractical
Q: My home is built on a concrete slab, and the water heater is located in one of the hall closets. The buyer says there should be a metal pan under the water heater to prevent damage in the event of a leak.
An overflow pan seems unnecessary to me because a pan can only hold about 2 gallons of water. If a serious leak occurs, the pan will simply overflow, causing damage to the interior of the house. What do you recommend in this situation?
A: Overflow pans for water heaters (commonly known as “smitty” pans) are advisable but are not required by code. Therefore, your buyer’s demand may be somewhat overreaching. Even if a pan were required, installation in your home may not be practical.
To be effective, a smitty pan should be connected to a three-quarter-inch pipe providing drainage to the outside of the building. In your home, drainage to the exterior may not be possible because of the concrete slab and the location of the water heater. If the buyers are convinced of the need for a pan, perhaps they should try installing one after they take possession of the property.
Painted Attic May Be Sign of Earlier Fire
Q: I’m buying an older home that has been remodeled. My home inspector reported that the interior of the attic had been painted but could offer no explanation as to why someone would paint rough framing. Perhaps I’m being overly cautious, but I can’t help wondering if the sellers are hiding something. Have you any ideas on this?
A: A painted attic usually indicates that the building has been damaged by fire at some time in the past. In the aftermath of a roof fire, replacement of damaged building components is the standard mode of repair.
But often there are wood members that are merely scorched on their surfaces and not structurally impaired. These are typically left in place, as long as their condition does not jeopardize the integral strength of the roof.
But residual charring of wood surfaces can permeate the building with the odor of smoke. To eliminate this undesirable side effect, attic interiors are generally painted, not to mask fire damages but simply to encapsulate the campfire aroma.
If the framing in the attic shows evidence of physical damage, further evaluation is needed. If the roof structure consists of trusses, rather than rafters, particular attention should be paid to the gang nails at the framing connections. Gang nails are perforated plates of sheet metal used to connect the members of each truss. Sheet metal is particularly vulnerable to damage in the intense heat of a roof fire.
If the sellers are aware that a fire occurred, this should have been disclosed to you. To find out about any fire, contact your local fire department for a copy of the original fire report.
Door Over Cellar Steps Could Cause Mishap
Q: A home inspection was recently done on my 50-year-old home. Some of the items in the inspection report seemed trivial to me but were alarming to the buyers. A few of these conditions are part of the charm of an older home and I feel should not be included in a required repair list. For example, the door to the basement swings over the top of the stairs, and this, according to the inspector, is unsafe. As long as I’ve lived here, no one has ever been hurt on these steps. Are there any guidelines for this type of situation?
A: Unsafe building conditions do not guarantee that someone will necessarily be hurt. That is a matter of chance. But a door that swings over a staircase increases the potential likelihood for an eventual accident. This does not mean that you are required to make repairs, but buyers and sellers should be aware when such conditions exist.
There have been cases when this type of a door arrangement has resulted in personal injury. Typically, the door at the top of the steps is opened at an inopportune moment by person No. 1, while the unseen person No. 2 scales the steps. The unsuspecting climber, upon receipt of a face full of door, is suddenly transformed into a rapidly descending body.
To avoid occurrences of this kind, the building code now requires that a door at the top of a staircase not swing in the direction of the steps unless there is an approved landing. In older buildings, compliance is not mandatory but is strongly advised.


