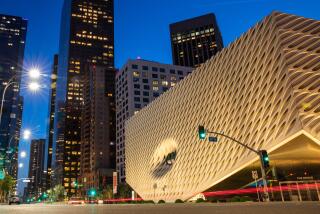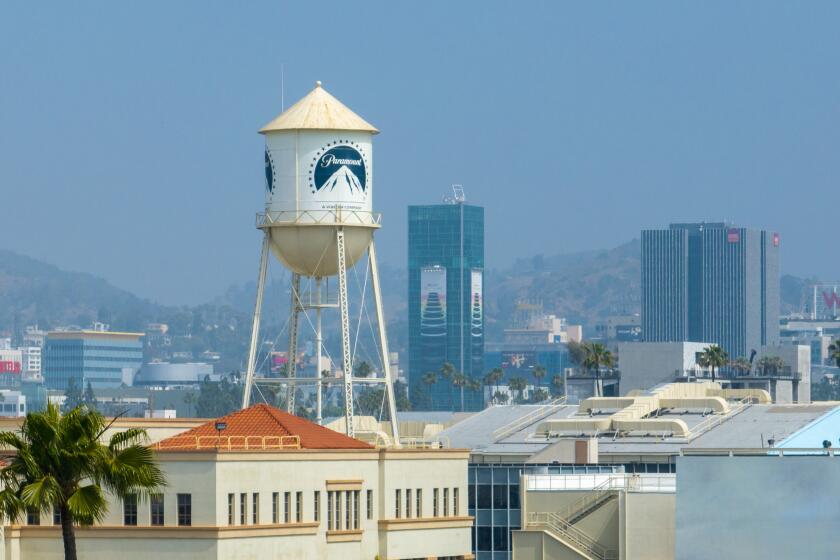Just Off-Key
- Share via
On Sunday, the Colburn School of Performing Arts will dedicate its new home alongside the Museum of Contemporary Art and the future site of the Music Center’s Walt Disney Concert Hall. Although parts of the school have been open for months, the school’s formal unveiling marks the arrival of the latest addition to a string of projects meant to transform downtown Los Angeles’ Grand Avenue into a bustling cultural haven.
The $28-million project is expected to lure up to 1,500 budding musicians to the avenue each semester, an undeniable boost to otherwise moribund street life. And for those who remember the school’s former home--an overcrowded, barracks-like warehouse on the fringes of the University of Southern California campus--the new facility will seem luxurious by comparison, a solemn building crammed with high-tech goodies and a 420-seat performance hall. The project’s proposed second phase, estimated by school officials to cost from $45 million to $50 million, includes a 14-story dormitory and administration building along Olive Street and two additional rehearsal halls. The obvious ambition is to link the school’s identity to the Music Center and Disney Hall, expanding Bunker Hill’s cultural complex along the lines of New York’s Lincoln Center, with the Colburn School playing the role of the Juilliard School of Performing Arts.
As architecture, nevertheless, the building is a disappointment, falling short of the standards set by Frank O. Gehry’s design for Disney Hall or even by Arata Isozaki’s MOCA, completed in 1984. Gehry’s concert hall, which will most likely break ground in summer, promises to be a major cultural landmark, while Isozaki’s MOCA is an inventive if flawed work by a talented architect whose vision was confined by the severe requirements of the original California Plaza plan. But Hardy Holzman Pfeiffer Associates’ design for the Colburn School reverts to the bland ‘80s-era corporate style that marks much of Bunker Hill, a place that remains one of Los Angeles’ most sterile urban strips.
The Colburn School’s site, in fact, is critical to the city’s efforts to transform that strip into a lively cultural center. Its position alongside MOCA makes it a potentially subtle bridge between art and music. Its extension from the top of Grand Avenue to Olive Street at the bottom of Bunker Hill suggests a possible connection to the already lively cultural and ethnic life to the east.
The Colburn School is essentially a low, brick-clad box with a 42-foot-tall lantern-like roof plopped on top. In a self-conscious parody of nearby MOCA, the school’s patterned brick facade echoes the museum’s limestone base, while the massive roof of the school’s performance hall looms over the street, a nod to the more subtle, pyramid-shaped skylights that dot the rooftop of Isozaki’s building.
*
Hardy Holzman Pfeiffer made token gestures at linking the building to its urban context. Along the building’s main facade, for example, a balcony looms over the street so students can stroll out and ogle passing pedestrians. The orchestra rehearsal room overlooks the avenue through a large glass window so passersby can similarly ogle music students at work. And inside the two-story-high lobby, a sinuous illuminated wall is meant to draw people into the building from the street. (Eventually, the lobby will extend right through the building to an outdoor plaza in back, much like turn-of-the-century New York City lobbies that functioned as internal streets.)
Those gestures, however, lack real conviction. One of the project’s main public features is a small pocket park that is intended to link the new institution to MOCA. The park includes a small amphitheater, and were this a more lively, popular environment one could imagine street performers banging their instruments here, surrounded by cheery pedestrian crowds. But the park is remarkably disconnected from the building itself. Only a small nondescript door connects the park to the classrooms inside. And although the performance hall abuts the plaza, the only access to it is through a tight little corridor off the hall’s upper balcony.
The design’s deeper problems stem from its stubborn adherence to the never-completed 1983 California Plaza scheme. In that plan, the city offered developers a cut-rate deal on 11 acres of real estate atop Bunker Hill in exchange for making culture a component of the development package. The result was a cluster of marble-clad office towers and an art museum planted in what was then dubbed an “urban park” that ran parallel to the avenue, with a series of senior-housing towers enclosing the site along Olive Street.
In fact, the strategy only sucked energy off the avenue into controlled, privatized courtyards and mini-parks, essentially segregating the so-called cultural corridor from the more vibrant street life of Broadway at the bottom of the hill. The Colburn School scheme seeks to expand that plan by extending the green belt that runs along the back of MOCA. Once the second phase is complete, a new courtyard will connect MOCA’s backyard to Second Street. A lower-level plaza will overlook Second Street through glass windows. (The completion of Second Street from Grand Avenue to Olive Street--now a parking lot--is critical to the scheme although no decision has been made by the city on the plan so far.) But the 12-story housing block will extend a blank wall of high-rise housing along a street that is already a model of urban isolation. And the privatized interior courtyard--inevitably gated off at night--is in truth a subtle attempt to protect students from the urban life around them, and thus only serves to further deteriorate the avenue’s energy.
*
One wonders what the reaction of music students will be, peering out of their 12th-story windows at the desolation that is now downtown. Will they feel safe huddled together in their little courtyard? Will they ever venture out after dark into the big bad city? Not unless the city commits itself to a higher architectural standard as well as to creating a true urban boulevard.
Developers, planners and architects would have to drop a subtly racist formula that seeks to protect the hill from the hordes that dwell at its bottom. Grand Avenue would have to become open, inviting, chaotic. Bookstores, restaurants, vendors--the elements of civic culture that can wed the avenue to the life that already exists downtown--all would have to become part of that delicate mix of urban chaos that gives a city life.
The Colburn School adds little to that aspiration for a different urban vision. As far as downtown’s urban and architectural ambitions are concerned, the building lacks imaginative depth.
More to Read
The biggest entertainment stories
Get our big stories about Hollywood, film, television, music, arts, culture and more right in your inbox as soon as they publish.
You may occasionally receive promotional content from the Los Angeles Times.










