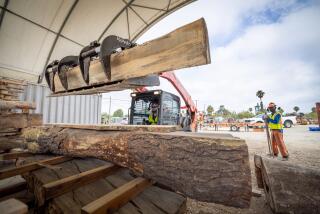Engineers Can Put Their Truss in Wood
- Share via
Perhaps you’ve noticed, while walking through a church, theater or municipal building, a graceful arch or vaulted ceiling supported by large wooden beams or rafters. And maybe you’ve wondered how wood can be made to perform in situations such as these that seem to stretch the limits of the material’s natural characteristics. Most of the time, especially in newer construction, these are examples of engineered lumber.
The concept of manufacturing structural lumber is by no means a recent one. Floor and roof trusses, for example, have long been used in residential and commercial construction projects.
These products generally incorporate lower grades of lumber in items that, by their design, maximize the structural value of the material.
For truss construction, southern yellow pine--a hard, brittle and relatively inexpensive wood--is most often used. Glue-laminated beams--large beams composed of stacks of 2-inch stock laminated under pressure--have also been used to dramatic effect for at least 80 years.
In applications that are nonstructural, the engineered approach has yielded finger-jointed stock for many years. In this process, short lengths of wood are joined end to end for paint-grade work, such as baseboards, casings, doorjambs, window jambs, siding and porch decking.
Today, however, the term engineered lumber includes a larger list of products that are fabricated from either veneers, strands of wood or lengths of solid lumber. These materials are assembled with adhesives, under great pressure, to form products that exceed the physical and structural characteristics of simple dimensional lumber.
*
The products that are considered engineered lumber take a number of forms and are constructed using various techniques.
Here’s a quick look at a few of the products available, and the major differences among them.
The gluelam, or glue-laminated beam, was among the first engineered lumber products. These beams are generally used for rafters, floor support beams or stair stringers when the structural members are meant to be exposed to view. They are constructed by gluing and then applying great pressure to a stack of 2-by-4 or 2-by-6 stock to form a beam up to 30 inches in depth. On special order, these beams can be fabricated to curved shapes for supporting arched roof structures.
Laminated-veneer lumber, or LVL, at first has the appearance of a plywood beam. Instead of alternating the direction of the laminations, however, LVL is made of one-tenth-inch-thick veneers that are aligned in one direction and bonded under pressure.
LVL is most commonly used for beams and headers when the load exceeds what can be supported by a solid wooden beam of comparable size. This product is generally available in a 1 3/4-inch width, ranging from 9 1/2 inches to 18 inches in depth and up to 45 feet in length. Larger sizes might be available from certain manufacturers on special order.
Parallel-strand lumber, or PSL, is made from 8-foot-long strands of veneer that are soaked with adhesive and bonded under pressure to form long blocks, up to 66 feet. This material is appropriate for exposed use as posts and beams, offering an alternative to gluelam products.
In addition, pressure-treated PSL beams are available for outdoor applications such as porches, decks and gazebos.

