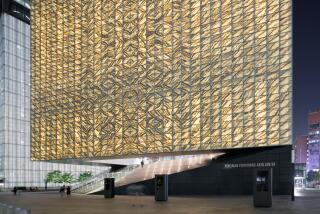Open Design Reflects Management’s Style
- Share via
The privilege of working outdoors, with a laptop propped on one’s lap, a cell telephone next to one’s chair and a cool drink on the table, is a perk associated with the entertainment and high-tech industries. In the stodgier world of real estate, however, such opportunities are much rarer.
One exception is the corporate headquarters of Center Trust, a real estate investment trust in Manhattan Beach. Fronted by a hacienda-like courtyard, the two-story office building is outfitted with computer ports and telephone lines, allowing real estate professionals to work alfresco amid the ocean breezes of the South Bay.
The outdoor work space--an attractive feature for employees--is only one part of a larger concept of remaking the 15-year-old building into comfortable and efficient offices, according to Center Trust President Ned Fox.
Center Trust was formerly known as Alexander Haagen Properties Inc. The new company took control of the building in 1997 after founder Alexander Haagen sold his interest in the company to a group of investors.
The existing interior design of the building “reflected a different style of management, one which was more hierarchal,” said architect Judy Snow Caruthers, a vice president at design and architectural firm SMP/SHG in Santa Monica.
Fox asked architects to provide a new floor plan to reflect the management model of Center Trust: Managers should be accessible, and communication should occur between all departments and between all levels of the staff.
To translate Fox’s business ideas into architecture, “we needed to tear down the walls, open up spaces and take executives out of ‘Mahogany Row’ and put them in the center of the work environment,” Caruthers said.
The scheme removed many of the walls and doors that had honeycombed the small building. The new interiors also replaced dark wood paneling and dark carpet with light colors.
The resulting space is “energizing and highly productive,” said Fox, adding that “people feel good working in it.”
The transformation of the courtyard falls in line with the company’s open management style, according to Chief Financial Officer Stuart Gulland.
Employees often use the courtyard as a sort of hallway to get from one side of the building to the other, he said, so it seemed logical to turn the courtyard into a meeting place and workplace.
“The courtyard is a means of communication,” Gulland said. “Activating [the space] was an important part of what we are trying to do.”
More to Read
Sign up for Essential California
The most important California stories and recommendations in your inbox every morning.
You may occasionally receive promotional content from the Los Angeles Times.






