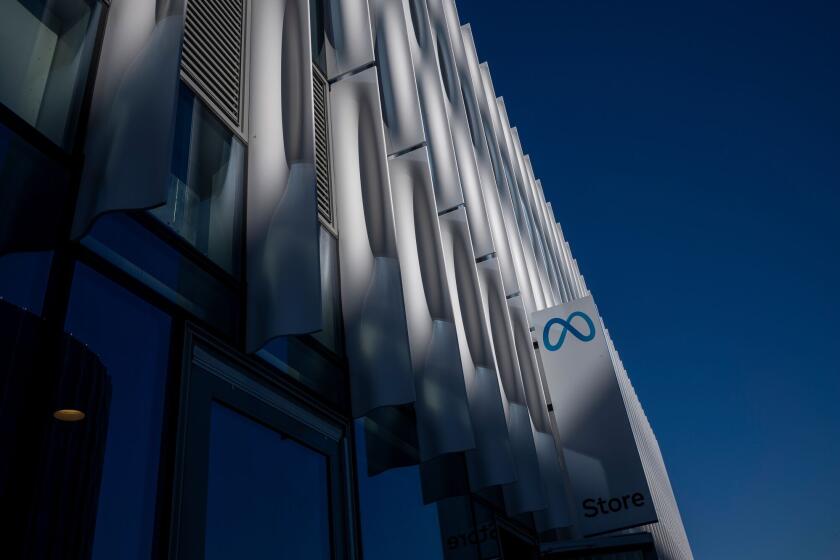Stretching the Limits in Office Make-Over
- Share via
Retrofitting a landmark building is always a challenge for architects, and doubly so when the building is an uncompromisingly avant-garde design by Frank Gehry.
That challenge faced designers at HLW International last year, when the Santa Monica-based firm undertook to redesign the interiors of the former Chiat/Day (now TBWA/Chiat/Day) headquarters in Venice for a new set of tenants.
For the record:
12:00 a.m. April 12, 2000 For the Record
Los Angeles Times Wednesday April 12, 2000 Home Edition Business Part C Page 3 Financial Desk 1 inches; 31 words Type of Material: Correction
Building tenants--In a story in Tuesday’s Business section on the former Chiat/Day headquarters in Venice, the names of two tenants were misspelled. The correct names are Ketchum Directory Advertising and FMJ Adcomm.
Adding to the challenge, Gehry had designed the former Chiat/Day headquarters in Venice to embody that firm’s almost radical notion of office organization, including open floor plans with few private rooms or reception desks and very limited storage.
Built in 1991, the building is notable for copper-clad columns that resemble a thicket of trees, while another part of the exterior is curved like the bow of an ocean liner. The most famous part of the building, however, is the nearly 40-foot-tall sculpture of a pair of binoculars by Claes Oldenburg and Coosje van Bruggen which straddles the building’s entrance lobby.
The interior, beyond the industrial aesthetic of exposed ductwork and concrete, was also notable as an early example of the alternative office. Each morning, employees picked up portable phones and laptops, and took a desk wherever they wanted to work that day.
The growth of TBWA/Chiat/Day obliged the firm to relocate in 1998 to a new site in West Los Angeles, and the property’s current owner, the Omnicom Group of New York (which is also the owner of TBWA/Chiat/Day) decided to move in five separate marketing firms.
The task was for HLW Partner Michael White and his fellow architects was to take a building designed for one firm and divide it among several tenants, each with its own look and corporate culture. The result, according to architect White, is a spectrum of spaces ranging from the anything-goes decor of a Web site-design company to the controlled tastefulness of marketing firms catering to the health-care industry.
For Razorfish, a Web-design company, HLW’s designers provided some of the splashiest design touches, and a combined library and coffee bar where employees can steal a moment of privacy away from the pulsating energy of the studio area. In a nod to the firm’s youthful staff, the architects provided a large closet for storing bicycles. (Razorfish was also lucky enough to inherit one of Chiat/Day’s most distinctive spaces, a glass-lined, two-story conference room featuring a distinctive, fish-shaped, bentwood chandelier designed by Gehry, whose offices are in Santa Monica.
Elsewhere in the building, the office space is slightly more conventional. The headquarters of BGMHealth Communications, a marketing communications company, uses such raw elements as concrete floors and sheet metal, warmed by brightly colored wall dividers and other surfaces.
The challenge was: “How can we preserve the eclectic look of the building, which is both funky and highly finished?” said Joseph Doyle, president and chief executive officer of BGMHealth.
He said he was pleased with the look of his new offices, although he added that not everybody in the health-care industry was equally appreciative. “When we first came here, our clients asked us when the painter was coming,” Doyle recalled.
Employees of Bernard Hodes Advertising Inc., a recruitment and advertising firm, work in an entirely open space, where the boundaries of work areas are indicated by changes in the shape of the ceiling.
Ketchup Directory Advertisingworks in surroundings painted in light earth tones intended to remind employees of the beach, while FMJ ADC, another health-care marketing firm, takes advantage of the curving walls in the boat section of the building for an unusual, trapezoidal conference room.
While the new offices are less radical than those of the original tenant, architect White said the design was part of the evolution of space, and not a step backward. By providing more private offices, the new design balances an open environment with a need for privacy.
More to Read
Inside the business of entertainment
The Wide Shot brings you news, analysis and insights on everything from streaming wars to production — and what it all means for the future.
You may occasionally receive promotional content from the Los Angeles Times.










