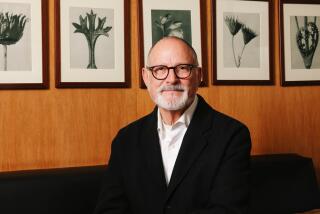Design of New Building Supports School’s Goals
- Share via
As an appreciative reader of Nicolai Ouroussoff and as chair of Otis College of Art and Design’s School of Fine Arts, I read his Nov. 15 piece “Big Hopes at Otis College Get Boxed In” with a mix of sadness and dismay about his judgment regarding the interiors of the new fine-arts building under construction on campus.
When Ouroussoff peers inside, all he sees is “a warren of tightly packed rooms.” He misses how the building supports the fundamental mission of the college: igniting the dynamic of the faculty-student interaction. The full impact of the building must take into consideration how the interior spaces (classrooms, studios and art galleries) will function for the students and faculty who will be working in it. It is regrettable that Ouroussoff and I did not have an opportunity to speak and discuss the user’s perspective.
The building’s design evolved from a collaborative dialogue among the faculty, architect Frederick Fisher, the administration and the Otis board of trustees. The challenge for Fisher was to give us spaces that would support spontaneity, experimentation and a hands-on involvement in art making that would enhance the college’s primary concern: teaching.
We asked for a building that enables faculty to respond to students as they struggle and experiment in the search to find their voice, a building that supports students in taking risks. This is what Fisher has given us. Further, he has given us a building for the future, one whose flexible interior configuration of spaces can be readily redefined when fine-arts practices change, as they surely will.
Otis’ new fine-arts building, the Bronya and Andy Galef Center for Fine Arts, is dedicated to making art, seeing art and talking about art. Ouroussoff’s piece is primarily directed to the formal elements of the design plan, whereas Fisher proceeds from the vision that the creativity of the students who use the building should not be overwhelmed by the architecture. The spatial topology of the interior spaces he has created is related to the traditional notion of an artist’s loft, in which the ideas and experiences of the art students can occur freely, without outside competition from the building itself.
As a former chair of Otis’ environmental design department, Fisher brought an insider’s familiarity to the building design, which addresses the needs of individual disciplines in the contemporary practice of fine arts. As such, his design reflects the core values of Otis. It is our hope and his that, upon completion, the building will embody the ethos of the school as an ideal working environment for artists.
In closing, Ouroussoff conjectures that the Otis board “succumbed to exhaustion,” cut its losses and kept to a straight-and-narrow path. Nothing could be further from the truth. The board and faculty are full of energy and aspiration with a new president, Samuel Hoi, a new building to be completed by fall 2001, enrollment at an all-time high and a just-announced prestigious national award, the FIPSE Award (Fund for Improvement of Post-Secondary Education) from the Department of Education.
*
Linda Burnham is chair of the School of Fine Arts at Otis College of Art and Design in Los Angeles.
More to Read
The biggest entertainment stories
Get our big stories about Hollywood, film, television, music, arts, culture and more right in your inbox as soon as they publish.
You may occasionally receive promotional content from the Los Angeles Times.










