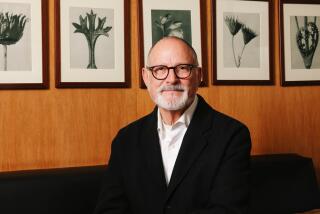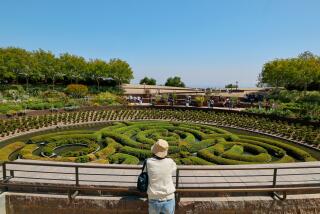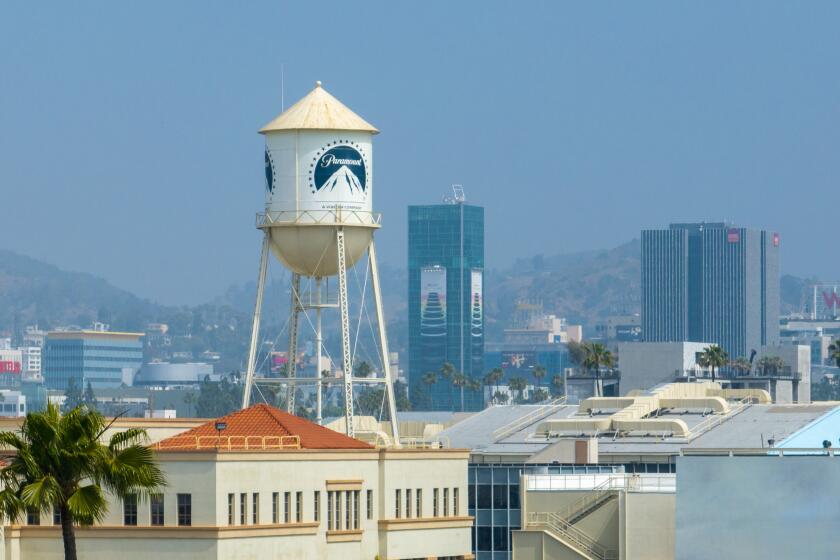Single-Minded Elegance
- Share via
NEW YORK — Of the major figures of 20th century Modernism, Ludwig Mies van der Rohe stands out as the poster boy of extreme functionalism. The father of “less is more,” he evokes a stripped-down elegance pushed to its limits, glass-and-steel skyscrapers of almost fetishized purity.
Now two exhibitions here, one at the Museum of Modern Art, the other at the nearby Whitney Museum of American Art, recast Mies in a more complex light. Curated by Terence Riley and Barry Bergdoll, MOMA’s “Mies in Berlin” covers the architect’s development from a young apprentice experimenting with traditional Prussian themes to a mature artistic talent. The Whitney’s “Mies in America,” curated by Phyllis Lambert, picks up around the time of Mies’ flight to America in 1938 and concludes with his last great masterworks, including Berlin’s New National Gallery, completed in 1968.
Both shows are impressive scholarly achievements that should really be thought of as one. Together, they reaffirm Mies’ stature as a pillar of the Modern movement and one of the most influential figures in American architecture. But they also reveal a man struggling to resolve tension between early 20th century bourgeois values and an emerging modern world.
Mies was born in Aachen, Germany, in 1886, the son of a petit bourgeois stone mason. Like many ambitious young architects, he spent his early years sniffing out the centers of cultural power that could grant him important commissions. One of the earliest images in the show, in fact, is of the 1907 Riehl House, Mies’ first commission, which depicts a conventional fantasy of Prussian country life, complete with peaked roof and eyebrow dormers. It is not revolutionary work, but Alois Riehl’s importance as a patron was immeasurable. It was within Riehl’s social set that Mies met some of his early clients, as well as his first wife, Ada Bruhn, who would provide significant financial support in those early years.
But Aachen was a cultural backwater, and in 1911 Mies moved to Berlin, where he was soon working in the office of Peter Behrens, a key figure in the birth of the Modern movement. There, Mies began to tinker with a more abstract aesthetic. The clean lines of the unbuilt 1913 design for the Kroller-Muller Villa, for example, can be seen as an offspring of the austere classicism of Karl Friedrich Schinkel--the father of Prussian architecture--but also as the precursors of a more abstract architectural language.
In the myth of Mies, however, the breakthrough came in 1921-22. It was then that Mies attached his mother’s maiden name, Van der Rohe, to his own and split from Ada. At the same time, he began mingling with a more progressive crowd, transforming his apartment into a salon for artists and architects, including the Dadaists Hannah Hoch and John Heartfield.
More important, his designs began to incorporate the looser, more expressionistic language of Berlin’s artistic avant-garde. Two projects--both depicted here in magnificent drawings--sum up the new Mies: the 1921 Friedrichstrasse Skyscraper project and the 1922 Glass Skyscraper project (site unknown). The latter, in particular, seemed to encapsulate the belief by such architects as Bruno Taut in the mystical qualities of glass. Its stacked, curving floors rise to create a magical tower of light.
Yet the strength of the show is that it does not follow a simplistic narrative. Even as Mies seemingly broke free of his rigid Prussian roots, he continued to dabble in the Neoclassical style that was the bread and butter of his practice. As late as 1928, in an addition to his earlier design for the Perls House in a Berlin suburb, Mies created a garden facade whose symmetrical row of French doors is a nod to the rigid order of Schinkel’s 1925 pavilion at Charlottenburg Palace.
So was Mies a committed avant-gardist or a cunning opportunist? Both, of course. And one of the show’s most delicious qualities is its ability to depict how such internal struggles are embodied in his work. The accepted masterpiece of this period, for example, is Mies’ 1930 Tugendhat House, built for a wealthy Czech industrialist in Brno, Czechoslovakia. Aesthetically, the house is a tour de force. Set on a sloped site overlooking a verdant garden, the house presents a blank facade to the street. From there, visitors descend into the main public rooms before turning to face the gardens, which are visible through an enormous glass wall. Press a button and the mechanical wall lowers down into the floor, transforming the entire room into a formal belvedere.
But as an expression of social hierarchies, the house is more ambiguous. The street-level entry foyer, where visitors were expected to formally present their cards before being admitted into the private rooms below, reaffirms traditional social norms. Below, parents, children and servants are segregated into distinct zones. Even the exquisite detailing--a hallmark of all of Mies’ work--has a symbolic meaning. Elegant cross-shaped columns are clad in different materials depending on their location: shiny chrome in the formal rooms, tin in the servants’ quarters and raw steel outdoors.
*
What emerges, in effect, is a picture of an aesthetic radical. To Mies, the notion of the architect as a social critic bent on overturning conventional hierarchies was nonsense. The architect’s role, instead, remained a largely traditional one: to locate the spiritual beauty in each age or, as he once put it, “to give the spirit the opportunity for existence.”
That belief may partially explain the most controversial chapter in Mies’ life, the four years he spent laboring under the Nazi regime. Among the final images shown at MOMA are several drawings of Mies’ entry for the 1933 Reichsbank competition in Berlin and a 1934 design for a German pavilion at the Brussels International Exposition. In both, Mies seems to disregard the client he was serving. What he was after was aesthetic clarity. The Reichsbank’s forms--three massive blocks arranged symmetrically along the street--may seem a brutal attempt to resolve issues of monumentality and scale. The low horizontal forms of the 1934 pavilion, by comparison, are relatively delicate, despite a Nazi flag planted on top.
It is at this point that the Whitney show picks up. If the MOMA show is about the process of self-reinvention, the struggle to form a new language, the Whitney show is about the refinement of those ideals. At 52, with a successful career already behind him, Mies arrived in America as a towering figure in architecture, with the immense technical skills he had honed over those years on full display.
Among the earliest images in the show, for example, is a series of delicately rendered perspectives for the 1939 master plan for the Illinois Institute of Technology, where Mies was then director, that reveal a keen understanding of movement through the site as well as of the body’s relationship to its external surroundings. (Note to students: Such a sensitivity to scale is impossible to attain working exclusively with computers.)
The works that follow form the core of a new universal architectural language. Among them is the 1950 Farnsworth House, a composition of abstract planes that seem to float above the landscape. As always, Mies’ mastery of materials is unequaled. The house’s exterior glass walls are a delicate play of transparency and reflection, collapsing the boundaries between interior life and the surrounding natural landscape.
*
But the design also shows how far Mies had traveled in the decades since the construction of the Tugendhat house. Liberated from European social conventions, he gave it an interior that is remarkably light and open, a series of free-flowing rooms that recall the early experiments of Frank Lloyd Wright. What’s more, the entire house is lifted slightly off the ground, giving it a lightness never seen before in Mies’ work.
Lambert, the Whitney show’s curator and one of Mies’ earliest patrons, has suggested that the house’s tenuous relationship to the landscape is a metaphor for the rootless life of the emigre. It is a wonderful image, and there may be some truth to the notion that in America, finally free from the weight of tradition, Mies was able to more fully work out his universal themes.
He went on to create many of the great icons of the so-called International Style. After leaving the Whitney, it is worth strolling down to 53rd Street and Park Avenue to see one of those masterworks in the flesh: the 1958 Seagram building. Its exterior is a perfect expression of Mies’ mature values: the glass skin, the rhythm of the slender, vertical I-beams that decorate its facade. Together they make the building one of the great icons of the modern age.
Few, if any, of the architects who followed Mies were able to replicate the subtlety of such works. Nor were many clients willing to pay for such exquisite detailing: the bronze finishes, onyx walls and fine-tuned connections that were critical elements of the work’s refined beauty.
The result was the spread of cheap, ghastly imitations or, worse, cynical rip-offs that used Mies’ “less is more” slogan as an excuse for the worst kind of functionalism. Eventually, the vulgarization of Mies’ aesthetic ideals would contribute to Modernism’s fall.
One senses that Mies intuitively understood this. It may have been the reason that he refused to use architecture as a tool for social criticism. His goals were more limited and, in many ways, he accomplished them all. Mies became the Schinkel of his era, the architect to the kings of a new corporate culture. What he did not succeed in creating was a language that could be adopted by an emerging democratic world. That task has been left to the generations that follow.
More to Read
The biggest entertainment stories
Get our big stories about Hollywood, film, television, music, arts, culture and more right in your inbox as soon as they publish.
You may occasionally receive promotional content from the Los Angeles Times.










