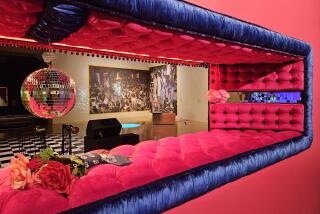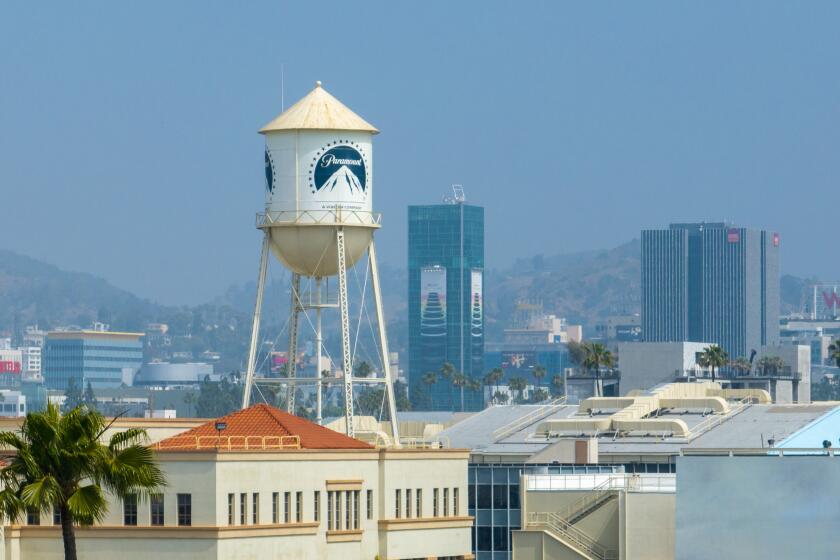Intimacy, on a grand scale
- Share via
FORT WORTH — What role does art play in contemporary society? That’s the question posed by the new Modern Art Museum of Fort Worth, a building that resolves some of the most vexing challenges in museum design with remarkable subtlety and elegance.
Designed by Japanese architect Tadao Ando and scheduled to open Saturday, the $65-million building will replace the warren of cramped rooms that have housed the museum’s collections since the 1970s. With 53,000 square feet of gallery space, the new building is five times the size of its predecessor. Its monumental scale evokes a place of monastic contemplation, a fortress for the soul.
That quality has long been a feature of Ando’s architecture. The 61-year-old architect rose to international prominence in the late 1980s, with buildings whose formal purity and crafted concrete surfaces often have a haunting stillness -- as if a great absence at their center were waiting to be filled. In the best of these, such as his 1988 Church on the Water in Hokkaido, Japan, such natural elements as light, water and wind become part of the composition, giving them an added, almost primitive, spiritual dimension.
Yet the strength of the Fort Worth design lies in Ando’s ability to imbue these spaces with an unexpected emotional range. Beneath a veil of stoicism, Ando has created an intricately layered world. In effect, his building is a carefully calibrated machine that sensitizes us to an increasingly intimate sequence of experiences. Its message is that art’s spiritual value can resonate far beyond the walls of a museum.
The building stands at the edge of the city’s arts district, a somewhat formal arrangement of lawns and cultural buildings that includes the Amon Carter Museum and the Kimbell Art Museum, designed by Louis Kahn and completed in 1972.
As with Kahn’s masterpiece, Ando’s museum has a deceptive simplicity when seen from the street. The exterior functions like a mask. Its blank, two-story facade, marked by a few narrow slot windows, is dignified and unpretentious. Flanked by parking on two sides, it makes no effort to compete with its surroundings.
But once inside, the building has a sudden grandeur. The lobby’s muscular forms frame a towering window at the back of the space. From here, visitors can gaze out across a long, rectangular reflecting pool. The main galleries are divided into three distinct pavilions that extend from the lobby along one side of the pool. Encased in glass, the pavilions protrude delicately out over the water, like a string of floating lanterns. The large, elliptical form of the cafe anchors the lobby’s other side.
The lobby acts as a sort of filter, cleansing the mind of unwanted distractions. The bookstore is tucked to one side, hidden behind a wall. The entrance to the galleries is set off-axis, in a corner, which encourages the visitor to pause before venturing deeper into the building. The idea is to draw you into a more meditative world.
That transition occurs with exquisite precision. Just beyond the lobby, a broad concrete stair leads up to the pavilions’ second-floor galleries. The lobby wall frames the stair on one side; a small oval gallery frames the other, its form slicing through several of the lower steps. To get to the first-floor galleries, visitors follow the curved wall of the oval. Only as they reach the other side does the form open up to reveal a single work -- Anselm Kiefer’s “Book With Wings” (1992-94), its leaded, feathery silhouette seeming to sag with exhaustion. Otherwise, visitors climb the stairs and are greeted at the top by a 1986 Andy Warhol self-portrait -- an electric-green face with hair standing on end.
Either way, the effect is the same. It is as if the collision of forms had broken the building open, revealing the secrets hidden at its core. The vitality with which the art and architecture play off each other gives each an added intensity.
But it is in the design of the main gallery spaces that Ando’s mystical view of architecture becomes most apparent. Essentially, the gallery pavilions are conceived as two independent structures, one inserted inside the other. The bulk of the museum’s collection is housed in the three, interconnected pavilion boxes. A second, glass skin encases these forms, framing the main circulation corridors.
The double-layered system allows Ando to create a tranquil environment for viewing art. But it also suggests a more nuanced architectural experience. Inside, the concrete pavilions have a tough, vault-like quality. The weight of the walls seems to lock viewers in place, almost forcing them into an intimate relationship with the art.
By comparison, the corridors represent a more ephemeral world. On one side, the massive concrete walls anchor the building to the site. On the other, the towering windows offer a view over the reflecting pool toward Fort Worth’s gray, suburban landscape.
Just beyond the glass, three slender, Y-shaped columns rise out of the water, supporting wafer-thin concrete canopies above. Water laps up against the base of the windows, and the impression is that the building is dissolving.
The corridors provide a moment of escape, a vision of nature that is meant to soothe the mind. Yet the memory of the art also remains. And in this way, the design sets up a rhythm between different states of perception, from the visceral impact of confronting an artwork dead on to a more contemplative play of mental images. It is a remarkable achievement, and it induces the viewer to experience the art with a heightened self-awareness.
Ando’s strategy recalls another museum: Richard Meier’s Getty Center. As with Ando, Meier chose to create a grand entry lobby and then break the Getty’s galleries into distinct pavilions. The idea, as Meier once put it, was to give the viewer some relief from the exhaustion that can come from wandering through an endless file of gallery rooms.
But the Getty’s museum is smothered in a myriad of other public functions. Its pavilions are scattered around a bustling public courtyard. And the museum is only part of a much larger complex, including a research institute, administration buildings, cafes and an elaborate garden. The effect is almost frenetic, and the art is pushed to the margins.
The reasons one building succeeds and the other fails run deeper than issues of architectural composition. They lie in more fundamental assumptions that each institution makes about art’s evolving cultural role. The Getty Center embodies the belief that art’s value stems from the activities we pile up around it; it assumes that art, on its own, cannot sustain our attention. In a sense, the design patronizes its audience.
Ando’s creation, by comparison, is more self-confident. It assumes that art remains a vital part of our existence. As an architect, his aim is to allow us to understand that relationship more clearly, to bring us into closer contact with both the art and ourselves. It is architecture for art’s sake, without condescension.
More to Read
The biggest entertainment stories
Get our big stories about Hollywood, film, television, music, arts, culture and more right in your inbox as soon as they publish.
You may occasionally receive promotional content from the Los Angeles Times.










