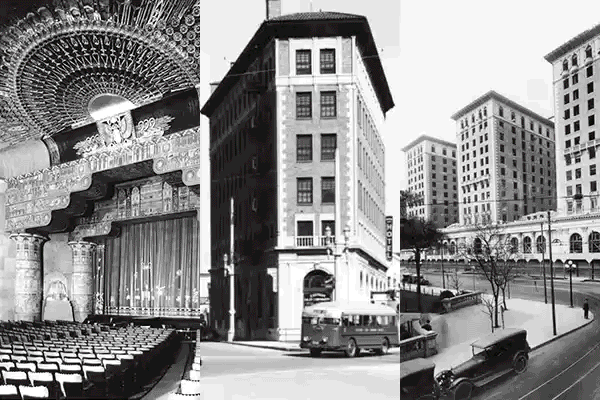Updated Estate Is Rich in History
- Share via
Built as a hunting lodge in 1909, Grayhall is one of the oldest homes in Beverly Hills. It is also one of the most up-to-date, due to the efforts of its most recent owner, the late Mark Hughes, founder and chief executive of Herbalife.
Hughes, who died at 44 in May 2000, not only meticulously renovated the existing English-style home, but also bought three adjacent properties to create a 2.5-acre compound.
He razed two of the houses and built a sports court on the park-like grounds, and he turned the third house into a large guest house, with the front a mirror-image of the Grayhall facade.
The estate is minuscule compared with the 50-acre site that Grayhall occupied when it was built for Harry D. Lombard, godfather of film star Carole Lombard.
The Westside estate had been subdivided by the time Hughes bought Grayhall in 1992.
About this home: Silsby Spalding, the sporting goods magnate and first mayor of Beverly Hills, bought Grayhall after Harry Lombard. Spalding added on a ballroom in 1919.
The same year, actor Douglas Fairbanks Sr. leased the house and built a secret tunnel to oversee construction of what later became Pickfair, his home with actress Mary Pickford.
Over the years, the tunnel to Pickfair was sealed, the ballroom was turned into a living room and the list of owners grew to include actor George Hamilton and financier Bernie Cornfeld.
Asking price: $29 million
Size: Twelve bedrooms and 20 bathrooms in more than 22,000 square feet on 2.5 acres
Features: The main house has a master bedroom suite, four other bedrooms and staff quarters. It has a subterranean garage for four to six cars, a padded music room and a walk-in safe.
The living room still has the original beamed and hand-painted carved ceiling imported from a castle in Spain, but the orchestra platform has been converted into a full bar.
Three sets of French doors, each with the Grayhall insignia embossed on the latches, open to rolling lawns and a large patio for grand-scale entertaining.
The formal dining room, originally a gun room, is octagonal with carved and hand-painted ceilings and floors inlaid with marble and wood. The family room has a marble fireplace, billiard table and coffered ceiling.
The master suite has silk-covered walls and ceilings, his and her dressing alcoves, walk-in dressing rooms, marble baths and steam showers. It also has a mini-kitchen, small patio and adjoining office/study.
The guest house has three bedrooms, a dining room, full kitchen, breakfast area, maid’s room and laundry. The patio has a cabana with a kitchen, sitting area and full bath. Both the guest house and main house have pools.
The estate also has a gym, pool house and circular motor court, with a three-tier fountain.
Where: Beverly Hills
Contact: Jerry Jolton at Coldwell Banker, Beverly Hills South, (310) 285-7503, and Jeff Hyland and Rick Hilton of Hilton & Hyland, Beverly Hills, (310) 278-3311
More to Read
Sign up for Essential California
The most important California stories and recommendations in your inbox every morning.
You may occasionally receive promotional content from the Los Angeles Times.






