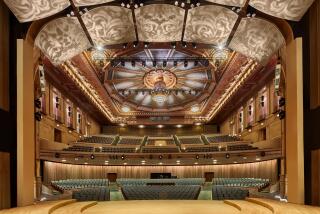Academy of Sciences Transforms
- Share via
The California Academy of Sciences unveiled an ambitious design Wednesday for a planned $370-million expansion and renovation of its existing complex in San Francisco’s Golden Gate Park.
The design, by Italian architect Renzo Piano, will transform a sprawling complex that now includes a dozen mismatched buildings built up over 80 years into a more compact cluster of buildings that will include the academy’s planetarium, aquarium and natural history museum, with 140,000 square feet of exhibition space--all contained under a massive undulating roof.
The California Academy of Sciences project marks Piano’s first major commission on the West Coast.
Museum officials have so far raised $220 million for the project. They hope to break ground in early 2004, with completion in early 2008. The academy is searching for a temporary home for the bulk of its exhibitions while the main complex is shut down for construction.
Founded in 1853, the California Academy of Sciences moved from Market Street to its current location in Golden Gate Park in 1916, after its original building was destroyed in the 1906 fire. Its main campus includes three Beaux Arts structures, built between 1916 and 1931, and a number of modern additions that were tacked on during the 1950s and 1960s.
Piano’s proposal would remove the later additions and parts of the original Beaux Arts structures. The 1916 building would be torn down and replaced by a similar, Beaux Arts-inspired structure designed by Piano; the 1931 African Hall will be renovated, as would be the barrel-vaulted ceiling and columned facade of the 1923 Steinhart Aquarium.
A new building would house the administrative offices, research labs and collections facilities. Together, these structures would frame an immense internal court. The idea is to create a self-contained village that includes a mix of historical periods and functions.
The plan’s most distinctive feature is a gigantic “living roof” whose form will drape over these various structures. Conceived as a sort of natural carpet, the roof will support a series of indigenous gardens and a small, rooftop viewing area.
The roof is intended to reflect the soft, enveloping contours of the surrounding parkscape. But it also serves an ecological function. Its shape is designed to catch the breezes drifting in from the nearby ocean, flooding the interior with natural ventilation and light. Much of the structure’s perimeter, meanwhile, will open to the surrounding parkscape.
“The sense of urban complexity was already there, and we did not want to lose that,” Piano said in a telephone interview from San Francisco. “It has the quality of a little town. I put the roof, like a piece of textile, over these functions.”
Piano ranks among the world’s most celebrated architectural talents. He is perhaps best known for the design of Paris’ 1978 Pompidou Center in collaboration with the British-born architect Richard Rogers. The structure’s bold industrial aesthetic, with its facade of over-scaled, brightly colored pipes, was considered radical for its time and remains one of the city’s most beloved landmarks.
Since then, Piano has gone on to articulate an architectural language known for its remarkable structural delicacy and humanist bent. With its delicate, louvered roof and domestic scale, for example, the Menil Collection building in Houston is considered one of the world’s most beautiful and contemplative museum spaces. More recently, he has designed the Kansai International Airport, a long, slender terminal building encased in a steel-and-glass shell that is set on a man-made island in Osaka Bay, Japan, completed in 1994. In the United States, he is designing an office tower for the New York Times and the renovation of the Morgan Library, both in Manhattan.
More to Read
The biggest entertainment stories
Get our big stories about Hollywood, film, television, music, arts, culture and more right in your inbox as soon as they publish.
You may occasionally receive promotional content from the Los Angeles Times.










