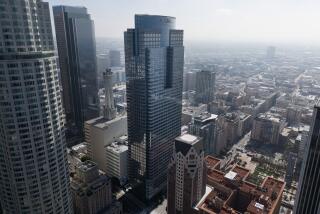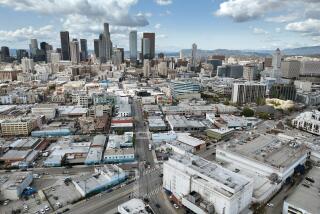A Mighty Fortress at Ground Zero? Plans Abound
- Share via
Some wouldn’t get a passing grade in Drafting 101. Others aim for the high-gloss look of Frank Gehry or Helmut Jahn. One even calls for using a sonic ray gun to defend a new skyscraper at ground zero from another assault by hijacked jetliners.
Nine months after the Sept. 11 terrorist attacks reduced the World Trade Center to rubble, more than 1,300 unsolicited rebuilding proposals have arrived at the agencies and the architectural firm taking part in the most closely watched redevelopment project in American history.
Some of the plans are from professional designers. Yet scores of others come from non-architects drawing their own designs or getting help from professional draftsmen.
Many of the projects are downright ugly, wildly unrealistic or both, like the one from Canada that calls for a 1,506-foot-tall skyscraper with an 800-room hotel near its summit, not exactly where skittish travelers want to catch their ZZZZs these days.
Even so, the proposals open a window to the popular fascination with the massive rebuilding effort.
Consider the plan of Derek Turner, 53, a Bahamas-based private index trader who appears to have equal amounts of money and moxie.
After making a visit to ground zero, Turner says, he awoke from a dream in his New York City hotel room at 4:20 a.m. on Feb. 17. Suddenly, he was possessed by “an overwhelming compulsion of what must be done to rebuild the World Trade Center.”
Turner hired Florida architect John Martin to help him; at a May 17 press conference at New York’s Grand Hyatt Hotel, they unveiled a plan that makes the massive twin towers seem slender by comparison. It calls for a 1,449-foot-tall office building that would consist of four very chunky cylindrical towers topped by an 11-story pyramid. Depending on your perspective, the affair resembles four giant Tootsie Rolls or the Space Shuttle on steroids.
The base of this gargantuan skyscraper would have a glass-domed biosphere. Inside, more than 2,800 trees would be planted, symbolizing those killed in New York on Sept. 11. To prevent a repeat of the terrorist attacks, the skyscraper would be equipped with a feature right out of a Flash Gordon comic strip: a sonic ray gun that could shoot down a commercial jetliner.
Is the weapon for real? Turner’s publicist, Laura Baddish, insists that he is “working on that with scientists in two different countries.”
All right, then. Let’s give this plan the name it deserves: the Death Ray Tower. It is hard to imagine a more grotesquely domineering skyline image.
As unlikely and ungainly as such proposals seem, they are not being tossed into the circular file of the Lower Manhattan Development Corp., the city-state agency guiding the redevelopment in cooperation with the Port Authority of New York and New Jersey, which owns the site.
“I can assure you they are regarded as very important pieces of public input,” development corporation spokeswoman Nancy Poderycki says.
So far, more than 1,100 unsolicited proposals have arrived at the development commission’s Manhattan office. The Port Authority of New York and New Jersey received 150, and 73 more have been sent to Beyer Blinder Belle, the New York architecture company that is scheduled next month to make public six overall plans for the now-cleared site. The total comes to more than 1,300, though the actual number may be lower if some designers sent their plans to more than one addressee.
At the development corporation, the plans come from architects and non-architects. They range from a few lines of e-mail to complex architectural renderings on sheets of paper. Some advance ideas for rebuilding the entire site. Others limit building to a memorial. Most are from the U.S, but many are from foreign countries.
What they indicate, Poderycki says, is the “intense global interest” in ground zero.
Yet what they also show is how, in the wrong hands, Daniel Burnham’s famous motto--”make no little plans”--can become a recipe for overwrought gigantism.
Consider a proposal by a Canadian team that calls for three 108-story office buildings that would frame empty spaces corresponding to the spots where the twin towers stood.
Surmounting the towers would be a curving “deck,” 12 stories high, that would contain an observatory and an 800-room hotel. At 1,506 feet, the structure would be 23 feet taller than the Petronas Twin Towers in Malaysia, the world’s tallest buildings.
Here are two observations about this plan, which was done by 42-year-old Erik Sieb, an American citizen who is a marketing and public relations manager in Quebec City, and three collaborators:
* At a time when very few companies would even rent office space higher than 100 stories, an inn-in-the-sky seems destined to do very little business.
* It was bad enough to have two World Trade Center high-rises, because the boxy and banal towers were more about building big than building well. This plan would give us three.
More practical, perhaps, is a hand-drawn design from Al Burrelli of Manorville, N.Y., who identifies himself as “an ordinary citizen” and who suggests four 50-story office buildings that resemble pint-sized versions of the twin towers. A skeletal structure, like Seattle’s Space Needle, would spring up from the roofs of the office buildings.
Near its top would be a pair of beacons representing the collapsed twin towers, and the pinnacle of the needle would reach as high as--or higher than--the twin towers.
Burrelli’s plan is a crude version of the one being worked on by David Childs of the New York office of Skidmore, Owings & Merrill. Childs--whose client is Larry Silverstein, the real estate developer who owns the lease to the World Trade Center--has quietly drawn up plans for a tower with 65 to 70 office floors, reaching 900 feet or higher.
Above it would be an empty vertical space, enclosed in a skeletal extension of the building’s superstructure. The void would be a memorial in the sky.
Writing of his own proposal, Burrelli says: “The tower would instantly become an iconic structure and would provide an electrifying dramatic presence.” Actually, it would look silly. But at least he’s being more realistic than the other big thinkers.
Some of the proposals coming from actual architects are more modest, although they still are taller than what development corporation officials seem to have in mind for ground zero. Last week, Louis Tomson, the agency’s president, said in a speech before the New York Building Congress that new office buildings at the site probably would rise no more than 60 stories.
The plan Chicago architect John Buenz sent to the development commission calls for two glass-sheathed 79-story towers that would frame a curving plaza based on the ancient symbol of yin and yang.
Lining the plaza would be a pair of curving colonnades; pictures and names of the Sept. 11 victims would be mounted on them.
“Reconstruction of the World Trade Center must be more than a handsome collection of new buildings with space set aside for a memorial,” says Buenz, 69. “It must express to the world the belief that human beings can interact, cooperate and respect one another.”
It would be wonderful if that could happen worldwide. But first let’s see if it’s possible in choosing what to build at ground zero.
*
Blair Kamin is architecture critic for the Chicago Tribune, a Tribune company.
More to Read
Sign up for Essential California
The most important California stories and recommendations in your inbox every morning.
You may occasionally receive promotional content from the Los Angeles Times.













