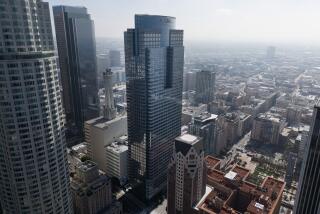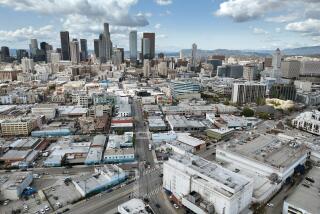Design Set for Larger No. 7 Tower
- Share via
NEW YORK — A 750-foot glass-and-steel office tower -- with better fireproofing and wider stairs for quick evacuation -- will be built on the site of one of the smaller buildings to collapse last year at the World Trade Center complex.
The plans, unveiled Wednesday, represent the first major rebuilding project at the site of the Sept. 11 terrorist attacks.
The 52-story building at 7 World Trade Center -- across the street from the main trade center site -- will be sleeker and five stories taller than its predecessor, which collapsed in a raging fire several hours after the twin 110-story towers fell.
“The fact that this building is going up now and going up here, right on the site of the old No. 7, says that we will not be intimidated by the terrorists,” Mayor Michael R. Bloomberg said.
Architects are still working on designs for the larger trade center site. Although those plans will not be made final until next year, developer Larry Silverstein and his architect, David Childs of Skidmore Owings & Merrill, said their design for 7 World Trade Center would serve as a model.
The main site is owned by the Port Authority of New York and New Jersey; Silverstein is the leaseholder.
The new building, scheduled to open in late 2005, has been designed with stairs 20% wider than required by city code, sturdier fireproofing than required, and an internal antenna system for better communication by firefighters and police. Officials complained of radio trouble during rescue operations last year.
The first 10 stories will be occupied by a Con Edison power company substation; other tenants have not been determined.
The original building housed a Con Ed substation, the mayor’s Office of Emergency Management and other government and financial offices. It had been evacuated before it fell, and no one was killed there.
Silverstein said that $800 million in insurance proceeds will cover most of the new building.
More to Read
Sign up for Essential California
The most important California stories and recommendations in your inbox every morning.
You may occasionally receive promotional content from the Los Angeles Times.










