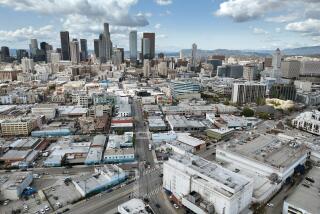2 WTC finalists chosen
- Share via
NEW YORK — The agencies overseeing the World Trade Center site on Tuesday narrowed the building design competition for the 16 acres to two finalists: Berlin-based Daniel Libeskind and the Think consortium headed by New York architect Rafael Vinoly. Either plan, as currently conceived, would take 10 to 12 years to complete and would yield the tallest skyscraper in the world.
An eight-member panel of city and state government officials and appointees selected the finalists from a field of six. In the coming three weeks, Libeskind and Think will huddle with the planners for what Roland Betts, chief planner for the Lower Manhattan Development Corp., called “a rigorous period of review and modification to make certain that each plan can actually work.” A final design is expected by the end of February.
Betts promised that “the core idea” of each plan would be respected. “The goal,” he said, “is not to compromise either plan, but to make them better.”
At a news conference in New York, Libeskind said the designs must underscore “the essence of the tragedy that happened, but also show the world that life is good, and that in the face of these attacks there is a vitality, and an optimism -- not only in New York, but in the world.”
Vinoly, whose work includes the new Kimmel Center for the Performing Arts in Philadelphia, said the expectations and responsibility that come with renewing the destroyed site are “all very overwhelming,” but “we think we’ve made a great advance in the cause of architecture here by moving forward.”
Libeskind’s design calls for a needle-like tower that would thrust 1,776 feet into the Lower Manhattan skyline, the upper reaches devoted to seven vertically stacked “world gardens.” Libeskind, who is best known for the Jewish Museum in Berlin, has said he wants to assert “a constant affirmation of life” by seeding plant growth in the sky where terror rained.
Near the skyscraper would be an open pit -- the exposed bedrock foundations, 70 feet below ground, that are the last vestige of the felled twin towers. They would bear witness to the death and devastation of Sept. 11, 2001, and a museum commemorating that day would stand at the entrance to the sepulchral pit at Ground Zero. Buildings on the site would be positioned so the sun would shine directly into that void each Sept. 11 between 8:46 a.m., when the first hijacked plane hit, and 10:28 a.m., when the second tower was struck.
The Think group’s design evokes the twin towers, the tallest of which was 1,368 feet. The plans make room for a museum and performing arts center, Phoenix-like, where attackers meant to create nothingness.
The design calls for two 1,665-foot rectangular towers of open latticework -- a deliberate evocation of the Eiffel Tower in Paris -- built atop the footprints of the destroyed Trade Center, yet leaving them untouched as a memorial. Dubbed the “World Cultural Center,” the towers would have no office or commercial space but would house a conference center and, on an upper story, a memorial to the victims of Sept. 11. The museum would straddle the two buildings, forming a connecting ribbon between them.
How -- or whether -- these two grand designs can or will be realized depends on the economics of construction and the politics of urban development. The Vinoly group has estimated its design will cost $1 billion; no estimate is attached to Libeskind’s plan.
Among the players who will influence what happens on the site are the Port Authority of New York and New Jersey, which owns the property, and Larry Silverstein, a New York real estate magnate who signed a 99-year lease on the World Trade Center shortly before it was destroyed.
Silverstein has raised a series of objections to the plans and their economic feasibility. LMDC’s Betts said he will be consulted, but “it’s not enough to say that a plan is not buildable. They need to quantify their analysis.”
Issues of cost and height will be key considerations for the Think project, Betts said, while discussions on the Libeskind plan may center on whether the 70-foot below-ground foundation wall preserved in the plan would need reinforcement to hold back the adjoining Hudson River.
The push to redevelop Ground Zero began last July when the Lower Manhattan Development Corp., whose 16-member board is appointed by the New York City Mayor Michael R. Bloomberg and Gov. George Pataki, unveiled six designs it had commissioned. When they were roundly dismissed as unimaginative and unbefitting such a crucial project, the LMDC abandoned its initial designs and declared an international competition.
Seven teams were culled from the 406 submissions, and they made their pitches in a public meeting in December. Skidmore, Owings & Merrill dropped out of the competition last month. The four other contenders were Richard Meier & Partners, designers of the Getty Center in Los Angeles; United Architects, a consortium of young architectural lions; Foster and Partners of England and Peterson/Littenberg of New York City.
*
Times staff writer Nicolai Ouroussoff contributed to this report.



