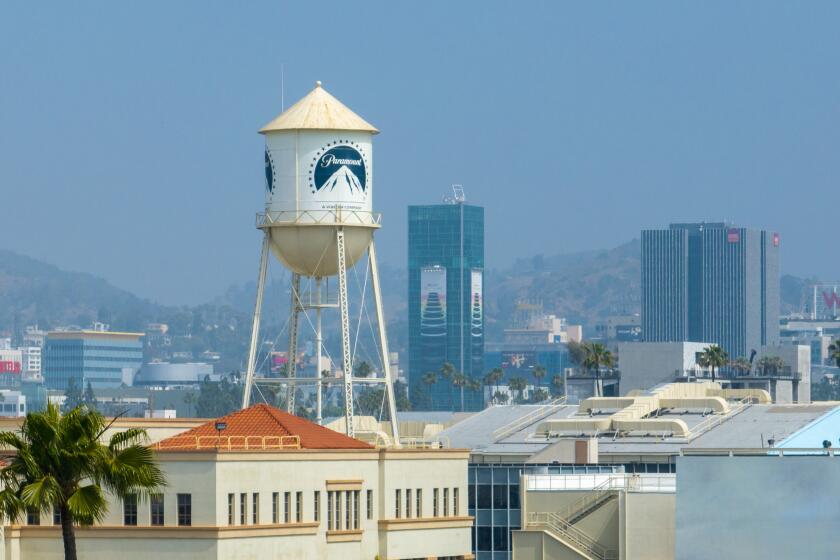Design center fulfills a promise
- Share via
South-Central Los Angeles has never been considered a hot spot for flashy architecture. A decade after the L.A. riots, few of the businesses that fled the area have returned. The city’s promise that it would work to encourage development has largely been an empty one. And when businesses do invest in new construction there, they are not apt to spend the extra money and time needed to create meaningful design.
So the L.A. Design Center can be seen as an architectural abnormality. Located a block south of Slauson Avenue on Western Avenue, the complex, with its shimmering stainless steel facade, is a striking contrast to its decrepit surroundings. It demonstrates how architecture can help shape social perceptions even under the harshest of circumstances.
The design center is the brainchild of Francisco Pinedo, a furniture manufacturer who grew up in South-Central, a few blocks from the center. With 80,000 square feet of showroom space and a $1.5-million price tag, it will be the first venue in which the area’s furniture designers can show their work locally.
Pinedo’s firm, Cisco Brothers, will use a large portion of the space as a display area. A smaller gallery will function as a showcase for younger, undiscovered talents.
Designed by John Friedman Alice Kimm Architects, the project is a monument of cautious idealism. The center occupies four former brick manufacturing structures that date to the 1920s.
A row of dilapidated warehouses stretches south from the site along Western Avenue. A small church is under construction a block away. Nearby, a rickety chain-link fence frames an abandoned lot, where a single sign reads, “Recruiting for God.”
Seen from the street, the center looks like a collage of colorful visual images. Two renovated brick sheds frame a central courtyard. Parts of the buildings’ brick facades are decorated with a patchwork of cement-board panels, their surfaces painted different shades of green.
Between them, a heavy, mechanized gate -- made of perforated metal and framed with cactus plants -- marks the entry into the court. A large corrugated-plastic billboard hovers over one end of the gate, its translucent surface emblazoned with graphics depicting sofas and chairs.
The panels are a sly reference to the “greening of South-Central,” an urban planning slogan that promotes planting trees as an antidote to urban decay. Their patchwork green surfaces also evoke military camouflage.
The cactuses, too, have a double meaning. They both anchor the site in nature and form a defensive line against vandalism.
But the patchwork facade contains a subtler social message. Its tacked-on quality evokes a sort of guerrilla architecture -- a sleeker, capitalist version of the old Soviet-era revolutionary murals. Like that of the murals, the design’s power stems from its sense of impermanence.
If Pinedo’s vision succeeds, the center could one day be followed by more ambitious architectural works. If it fails, it could simply disappear, the victim of vandalism or commercial neglect. The design embodies the tenuous nature of all urban renewal plans.
Those themes take on a greater degree of complexity in the courtyard. In architectural terms, its strongest feature is the entry to the main showroom.
The entry is marked by a heavy, asymmetrical steel canopy. Underneath, a heavy stainless steel door is made of interlocking U-shaped panels, pierced by a series of slot-like windows.
By comparison, the courtyard is more delicately conceived. A corrugated-plastic billboard is propped up on heavy steel columns along one side of the court. Four palm trees line the other side. Behind them, a series of horizontal wood panels partially cover the brick facade of one warehouse. Above, delicate fabric panels are suspended between thin steel cables.
The idea is to transform the space into an informal outdoor room, a social hub for the community. During the day, the courtyard will be used for parking; at night, Pinedo plans to use the space for occasional parties or cookouts. The vault-like door, meanwhile, hints at the luxuries hidden inside.
In fact, the showroom seems almost secondary. The warehouse’s gaping post-and-beam interior is left largely untouched. A broad stair leads up to the second floor, where a series of glass-enclosed offices marks one end of a 400-foot-long showroom. The showroom is broken up by a large cantilevered deck, a nod to the classic compositions of Ludwig Mies van der Rohe, a pillar of early Modernism.
Pinedo is already planning to expand his vision. He recently hired Friedman and Kimm to develop a master plan that would extend the complex to the south. As part of a possible third phase of development, the team has proposed building a communal garden at the corner of Slauson and Western. The garden would anchor the complex to one of the neighborhood’s busiest intersections and give it more of a public presence.
But even if Pinedo’s dream never fully comes to fruition, it sends an important message. In a political climate in which the poor are left to fend for themselves, the L.A. Design Center project reminds us that even a minimal dose of creative energy can have some social value. Ultimately, it is the design’s ability to embody that kind of incremental progress that gives it poetic meaning.
More to Read
The biggest entertainment stories
Get our big stories about Hollywood, film, television, music, arts, culture and more right in your inbox as soon as they publish.
You may occasionally receive promotional content from the Los Angeles Times.










