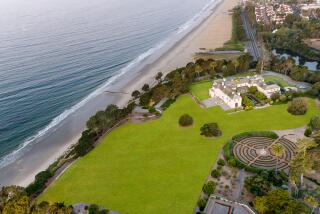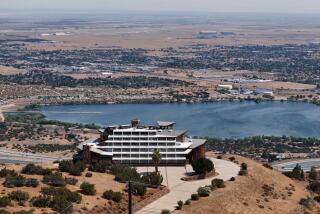Style you can’t catalog
- Share via
During a trip from Chicago to Santa Barbara in the ‘20s, Montgomery Ward heir James Ward Thorne and his wife, Narcissa, bought a hilltop home site and commissioned their friend, Chicago architect Edwin Hill Clark, to design a house for it.
When completed in 1928, the stately house was known formally as Montjoie (French for Mount Joy), but because of its ocean views, locals call it “the Queen of Santa Barbara’s Riviera.”
With elements of Italian Renaissance, Beaux Arts and French Eclectic styling, the two-story, L-shaped villa seems fit for royalty. A circular motor court surrounds manicured lawns, and the house has wrought-iron window railings, balconies, balustrades and many French doors. A galleria connects the formal living room, library, dining room and kitchen. Cathedral ceilings soar 14 feet. There are intricately laid wood floors, marble fireplaces and a terrace with ocean, city, mountain and harbor views.
After the panoramic ocean views, the library is the most eye-boggling feature. The 17th century, walnut-paneled, curved room was imported by the Thornes after it was removed from an abbey in Tuscany. The house, one of a few in the area spared during two major wildfires, underwent renovations in the ‘80s and some cosmetic work in the late ‘90s. The current owner, who bought the estate in 1999, added a sauna and continued to refurbish the exterior.
About this house: The villa is on a street named Las Alturas, Spanish for “the heights.” The same name was used for an exclusive subdivision offered there in 1923. At the time, silent-movie stars Douglas Fairbanks Sr. and Mary Pickford planned to develop part of the land and build on one site for themselves, but they changed their minds.
Asking price: $8.95 million
Size: The 10,000-plus-square-foot house has a guest suite, maid’s quarters and a two-bedroom staff apartment. There’s a master-bedroom suite in a separate wing with ocean and city views and two other bedroom suites. The house sits on nearly 2 acres.
Features: A regal staircase winds up to the second floor, where there is also a large office with a stunning view and a large room that could be used as a home theater, gym or playroom. Outside, there is a pergola, a fountain, a courtyard and formal gardens.
Where: Santa Barbara
Listing agent: Rebecca Riskin, Village Properties, Montecito, (805) 565-8600.
To submit a candidate for Home of the Week, please send color interior and exterior photos on a CD and a description of the house, including what makes the property unusual, to Ruth Ryon, Real Estate Section, Los Angeles Times, 202 W. 1st St., Los Angeles, CA 90012, or e-mail homeoftheweek@latimes.com.
More to Read
Sign up for Essential California
The most important California stories and recommendations in your inbox every morning.
You may occasionally receive promotional content from the Los Angeles Times.






