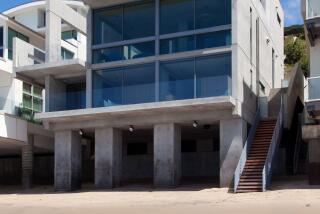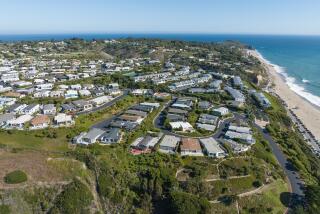Deck House takes views to the next level
- Share via
A few months after they bought this Malibu home in 2002, Melissa and James Shanahan were sitting on the multilevel 1,600-square-foot deck enjoying a glass of wine when one of them finally spoke up.
“Uh, honey,” Melissa recalled asking, “have you noticed that all these cars keep pulling into our driveway and then turning around?”
Indeed, James had.
It turns out that the Shanahans’ home was a stop on a scavenger hunt. They were the answer to the question: What’s the address of the Deck House in Malibu?
Until then, the Shanahans hadn’t known that their home, built in 1996, had a name. They just knew it had pretty incredible views from every spot on every deck -- jaw-dropping ocean vistas of the Malibu coastline and beyond LAX; the rolling canyon hills with fog banks; and at night, the radiating stars and twinkling city lights.
And aside from that curious scavenger hunt -- and a one-time Ferrari rally past their driveway that prompted a bunch of “you won’t believe this” calls to friends back East -- there is virtually no traffic. It’s on a remote street, high up in the Santa Monica Mountains off winding Las Flores Canyon Road.
The Shanahans created a level grassy play area for their children on the side of the house -- which also has spectacular views.
About this house: The decks -- and the rest of the house -- are from Deck House Inc., an Acton, Mass., firm founded in 1959 by William Berkes, a graduate of Harvard University School of Design. The firm designs pre-engineered post-and-beam houses intended to capitalize on natural light with the abundant use of glass.
Without question, all those decks spell “entertainer’s home.” Melissa Shanahan says overnight guests invariably tell her when they leave that they feel as if they’ve just been on a mini-vacation. The hot tub on one of the side decks completes the impression.
Asking price: $2,295,000
Size: 2,850-square-foot home on a 7,840-square-foot lot
Features: Three bedrooms, three baths; formal dining room; open living room with a marble fireplace and 16-foot peaked ceilings. Beams throughout the public rooms. Bedrooms below the main living level.
The spacious eat-in kitchen has a Sub-Zero refrigerator and a five-burner range top set in granite on the center island. Floors are wood and slate.
There is a small garden and flat sideyard, and fruit trees abound.
Where: 21825 Castlewood Drive, Malibu. Open house from 2 to 5 p.m. today.
Listing agent: Susan Cosentino, Pritchett-Rapf Malibu Colony, (310) 456-7167 or (310) 924-9382.
*
To submit a candidate for Home of the Week, send color photos with caption information on a CD and a detailed description of the house to Ruth Ryon, Real Estate section, L.A. Times, 202 W. 1st St., L.A., CA 90012. Questions may be sent to homeoftheweek@latimes.com.
More to Read
Sign up for The Wild
We’ll help you find the best places to hike, bike and run, as well as the perfect silent spots for meditation and yoga.
You may occasionally receive promotional content from the Los Angeles Times.






