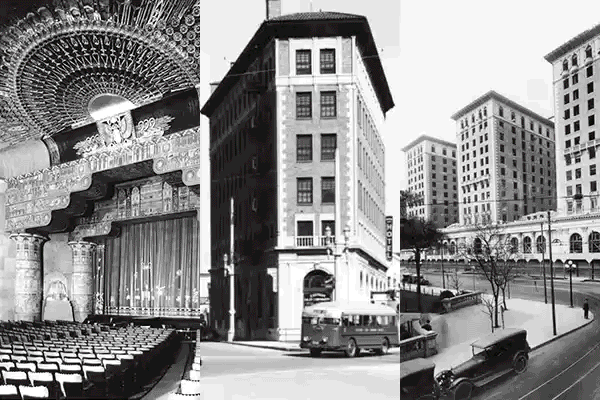Spanish Revival villa in Los Feliz exudes the glamour of old Hollywood
- Share via
The glamour of old Hollywood and a bountiful garden lie behind the walls of this 1929 Spanish Revival villa in Los Feliz, built around a courtyard.
The entrance to the property looks like an ordinary front door, but it leads to a courtyard and the house. Once inside, there are two ways into the house — either down a flight of stairs to the courtyard, or across a patio that leads to a second-floor entrance. At the bottom of the stairs, facing the courtyard, is an office that was created out of basement space.
The courtyard, which centers around a 7-foot-deep pool reminiscent of a Spanish tile fountain, is at the heart of the house and features an outdoor fireplace, towering palm trees and flowering bougainvillea.
The villa itself has been meticulously preserved, including the Batchelder tiles in the living room fireplace and the stained-glass windows along a circular stairway. Original light fixtures remain through much of the house, along with the cast-iron door handles.
“We fell in love with the seclusion, the quiet and amazing architectural details,” says John Adams, a commercial director who owns the house with his wife, Julie, a wardrobe stylist. “These houses have so much soul. This is a neighborhood of artists, musicians and screenwriters.”
Every room of the house looks into another room or has a view to the outdoors, creating a spacious, airy feel throughout.
On one side of the house is a living room, half bath and library, leading to a balcony that overlooks the backyard. Below is a profusion of Meyer and Eureka lemon trees, navel and Valencia orange trees, blueberry bushes, bay laurel hedges, Anna apple trees and more.
On the other side is a dining room, butler’s pantry, breakfast room and kitchen. A bedroom (now used as an office), bathroom and laundry room complete the first floor.
Upstairs is the master bedroom, which features an enclosed sleeping porch with a view of Los Feliz and Silver Lake. A walk-in closet leads to the master bathroom, which has original subway tile and an etched mirror.
A hallway that leads to the guest bedrooms opens to a balcony that overlooks the courtyard. A guest bedroom and bathroom, also with original tile and mirror, flows into another bedroom, currently used as a sitting room.
All the upstairs bedrooms have large walk-in closets with built-in drawers. A walk-in linen closet at the top of the staircase offers extra storage space.
To submit a candidate for Home of the Week, send high-resolution color photos on a CD, caption information, the name of the photographer and a description of the house to Lauren Beale, Business, Los Angeles Times, 202 W. 1st St., L.A., CA 90012. Questions may be sent to homeoftheweek@latimes.com.
More to Read
Sign up for Essential California
The most important California stories and recommendations in your inbox every morning.
You may occasionally receive promotional content from the Los Angeles Times.






