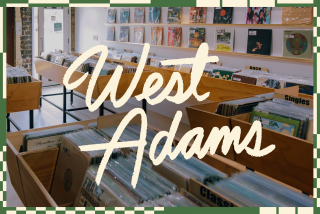Home of the Week: A gathering place in Santa Ana
- Share via
Historic homes in Santa Ana’s quiet Floral Park neighborhood don’t generally carry a “party central” reputation, but this Spanish Colonial Revival has been the site of numerous political fundraisers, weddings and receptions. The guest lists have included the late Macedonian President Boris Trajkovski, Rep. Loretta Sanchez, state Sen. Lou Correa, students from the University of Pennsylvania School of Dental Medicine and members of the Hispanic Bar Assn.
Current owner and longtime Santa Ana orthodontist George Georgieff says the gatherings have been a blessing and a curse. “The people in our neighborhood think I’m a party animal, but I don’t even drink,” he said.
Over the years, the Emison-Georgieff house (so named after its first and fourth owners and as listed in the Santa Ana Register of Historical Properties) has become a regular stop on Floral Park’s annual home and garden tour, and for good reason: It’s an icon among the hundreds of structures built there from the 1920s through the 1950s.
The home, which was constructed from 1926 to 1928, is positioned on a wedge-shaped lot on nearly half an acre that fronts both North Park Boulevard and Riverside Avenue, shaded by huge, century-old pine and redwood trees. Before multistory commercial structures rose up nearby, the trees were a landmark for the property and could be spotted from the Santa Ana Freeway.
Ornate wrought-iron fencing forms a perimeter wall with square stucco posts at the sidewalk. It was added several years after the Georgieffs bought the property in 1968.
A round tower crowned with red clay tiles covering its low-pitched, hipped roof centers the south-facing, L-shaped home. Multi-pane wood casement windows are recessed on both stories.
A cantilevered, Monterey Revival-style wraparound balcony occupies the southeast corner. Exposed beams and triangular brackets support the balcony’s wood walkway. A tapered, stucco-covered chimney rises up from the west side.
An original octagonal iron chandelier, which once hung in the entryway, was moved to the front patio.
Inside, at the base of a stairwell, Mexican tiles — bronze-colored, with a circular pattern in turquoise — flow into the winding wood stairway. Wood flooring is predominant on the first and second levels.
From the entry, archways with louver doors connect to the living room, den-library and formal dining room. The living room features a stained-wood-beam ceiling that contrasts with the cream-colored plaster walls.
One hallway leads to a butler’s pantry and then to the kitchen. Another hallway from the den leads to staff quarters, a bathroom and a narrow second stairway.
On the second floor, an L-shaped walk-in closet was turned into a small office with a view from corner windows. The small balcony off the large master suite was enclosed and turned into a office as well.
The home qualifies for tax relief under a Mills Act agreement, which is transferable to the new owner when the property is sold.
To submit a candidate for Home of the Week, send high-resolution color photos on a CD, caption information, the name of the photographer and a description of the house to Lauren Beale, Business, Los Angeles Times, 202 W. 1st St., Los Angeles, CA 90012. Questions may be sent to homeoftheweek@latimes.com


