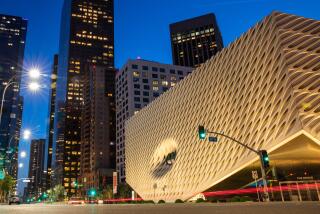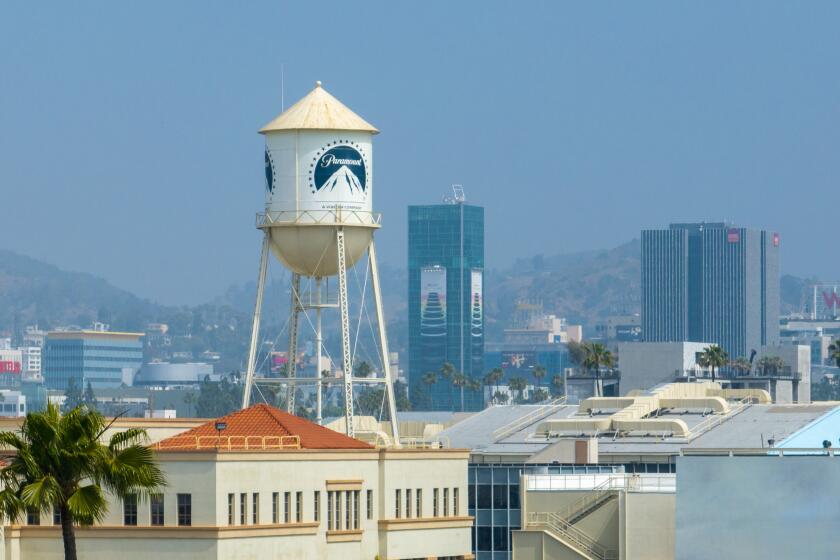Critic’s notebook: Broad museum design pointed in the right direction
- Share via
There is much to admire in the design, to be released Thursday, for the $130-million museum Eli Broad plans to build on Bunker Hill downtown, including a dramatic honeycombed cast-concrete skin, a glass-enclosed lobby with an undulating ceiling and a column-free top-floor exhibition space covering nearly an acre.
The unveiling of the design will also bring with it some encouraging news about the relationship between the building and the public realm. Broad is expected to announce Thursday that he is nearing an agreement with the Community Redevelopment Agency, developer Related Cos. and city officials to build a new public plaza wrapping the southern and western sides of the museum and to widen the sidewalks on both sides of Grand between 2nd and 4th streets. Those changes — just the sort I have pressed Broad to pursue, given the civic importance of the site — could help the museum avoid becoming another of Bunker Hill’s aloof, self-contained architectural landmarks.
Still, for anyone familiar with the work of Diller, Scofidio + Renfro, New York-based architects of the three-story, 114,000-square-foot museum, what comes across most strongly in the design is a sense of a restless creative imagination muted, held back and otherwise reined in. There are few signs in the scheme of the firm’s hyperactive, hyper-analytical approach to architecture and its playful willingness to race back and forth across disciplinary boundaries.
Some key elements, in fact, that helped the firm win a private competition organized by Broad last year have been stripped from the design. Gone is an inventive treatment of the ground-floor lobby that would have allowed drivers descending toward the museum’s parking garage to come face to face, through glass, with pedestrians coming in from Grand Avenue.
Visitors arriving by car, after parking in the garage below the museum, will instead be required to walk briefly outside on the sidewalk, along 2nd Street, before turning the corner and entering the museum’s main public entrance on 2nd and Grand.
This is a circulation glitch that even DSR’s Elizabeth Diller admits will have to be smoothed out or changed entirely before construction on the museum, scheduled to begin this summer, gets underway.
Also missing in the new version is the series of digital screens attached to the facades facing Grand and 2nd, which would have displayed a rotating series of digital artworks or functioned as billboards announcing exhibitions and events inside the museum.
What’s left is a building, for all the muscular and eye-catching presence it promises to bring to Grand Avenue, with a limited supply of DSR’s typical flair. The architects’ interest in technology and digital media, for instance, which has been a thread running through nearly all their work, is barely visible here.
Designs for buildings of this size and complexity always evolve over time, of course, and it’s not uncommon for the dramatic ideas that help firms win competitions to be scaled back for financial or practical reasons as groundbreaking nears. But in this case the loss of car access to the lobby floor and of the exterior screens threatens to eat away at the very basics of the architects’ scheme — in particular its attempt to frame a friendly but pointed confrontation between L.A. car culture and the city’s slowly growing constituency for mass transit and better-designed public space.
From a conceptual point of view, the DSR design has a straightforward simplicity. It is anchored by two large rectangular boxes: the parking garage at the base, and above that an interior space for art storage, archives and office space for the Broad Art Foundation. (The ceiling of the garage doubles as the floor of the lobby in much the same way that the top of the storage box becomes the floor of the galleries.) The upper box, which the architects refer to as “the vault,” is then wrapped, along with gallery space above it and the lobby at ground level, by the precast skin, known as the “veil.”
Along with acting as a kind of brise-soleil, or sunshade, the veil also has a key structural role to play, bearing the roof load and making possible the column-free gallery space on the top floor.
Its thickness and transparency will be different on each of the museum’s four facades, and in two places will feature a rupture in its surface. On Grand this deformation will take the form of a concave window — what Diller calls a “dimple” — overlooking the avenue and framing a large conference room.
Visitors will enter the museum through one of two entrances: at Grand and 2nd Street, near Disney Hall, or at Grand toward 3rd, directly across the avenue from the Colburn School and the Museum of Contemporary Art. The building makes a particularly dramatic point of opening itself up to the street at the 2nd Street corner, lifting its concrete skin and in the process making a flirtatious gesture
in the direction of Disney Hall.
The lobby, faced in glass on three sides, with a burnished Venetian plaster ceiling above a polished concrete floor, will contain a bookshop, coffee bar and a small windowless gallery.
It will act as a sort of mixing chamber for visitors who will be drawn — almost inexorably, the architects hope — onto a one-way escalator (up only) that will pierce the vault and lead directly to the third-floor exhibition space. On their way back down to the lobby visitors will take a wide staircase offering large picture-window views into the storage facilities.
Around the exterior of the building, the ideas being pursued by Broad, developers and the CRA have the potential to significantly deepen the museum’s relationship with the surrounding urban context. Given that a new train station, part of Metro’s recently approved Regional Connector, is planned to be built by the end of the decade at Hope and 2nd streets, the new L-shaped plaza could offer a direct connection between the transit system and the museum — and the rest of Grand Avenue’s cultural institutions. Widening the avenue’s sidewalks to match the deep ones in front of Disney Hall — and perhaps also adding a mid-block crossing between 2nd and 3rd streets — could provide a needed boost to street life in the area.
Since the museum site is officially part of the largely stalled Grand Avenue redevelopment project, making room for the plaza, which if intelligently designed and landscaped could have an expansive, park-like quality, will require that Related Cos. agrees to move a planned tower from a location along Hope, along the museum’s northern edge, to a position on Grand, just west of the DSR building.
Even as those discussions move forward, Broad should allow DSR a chance to make a case, as the project shifts into the design-development phase, for restoring certain elements of the scheme pared away over the last several months.
Diller lamented that the screens, in particular, had been lost.
“Right now they are not in the project,” she told me, quickly adding: “But the project isn’t over yet.”
christopher.hawthorne@latimes.com
More to Read
The biggest entertainment stories
Get our big stories about Hollywood, film, television, music, arts, culture and more right in your inbox as soon as they publish.
You may occasionally receive promotional content from the Los Angeles Times.











